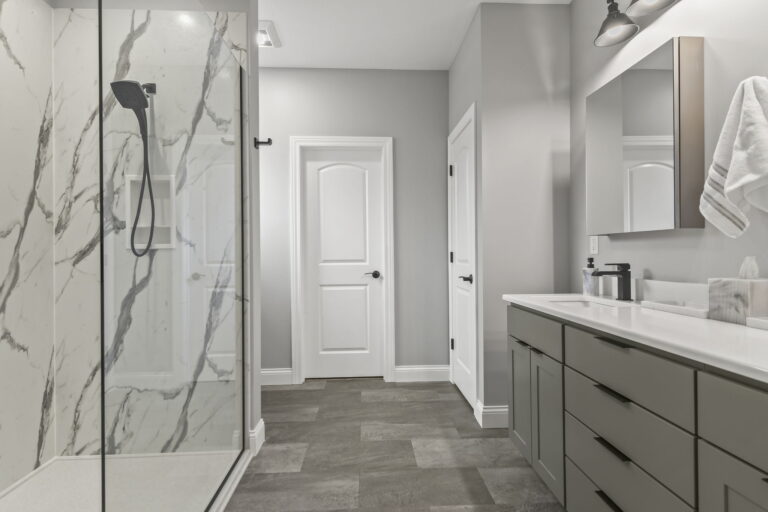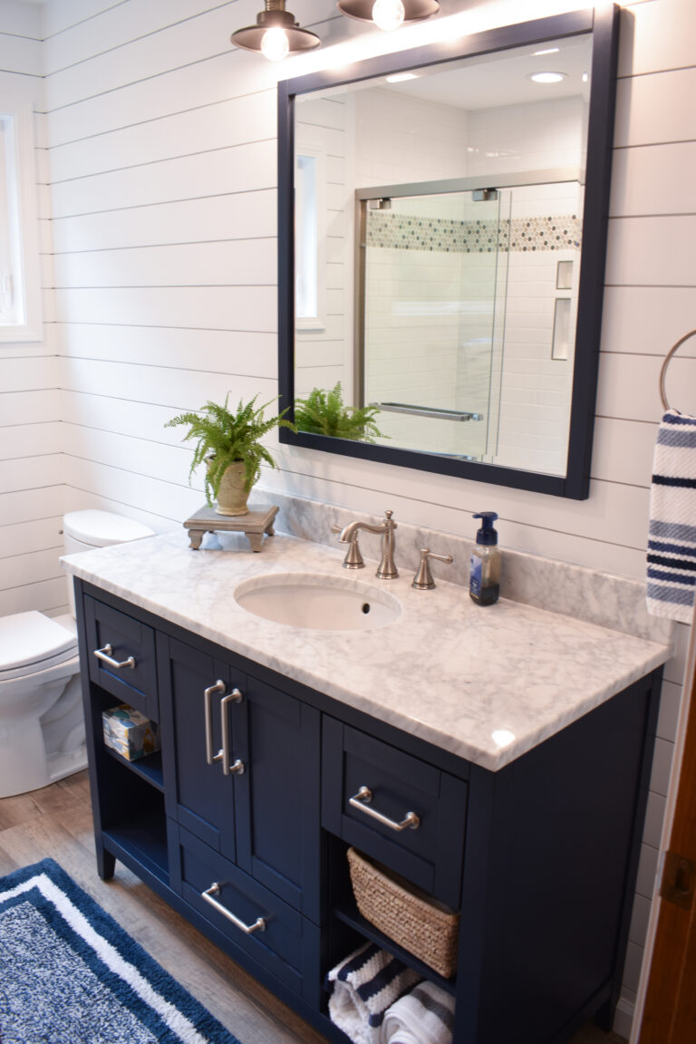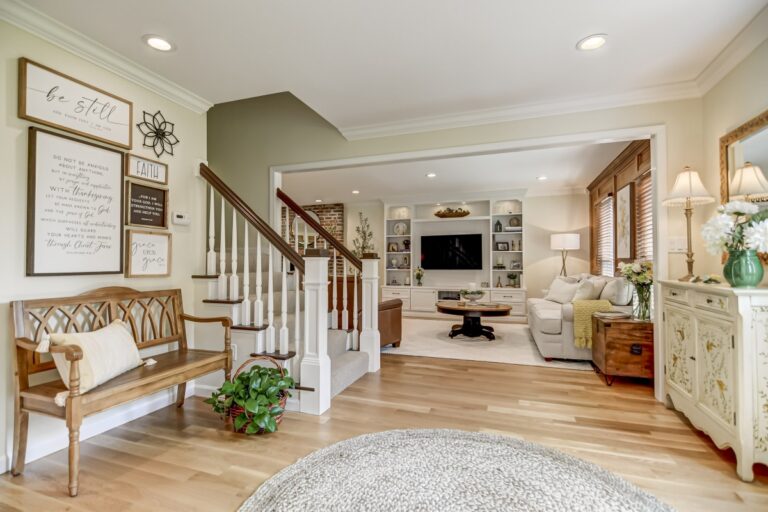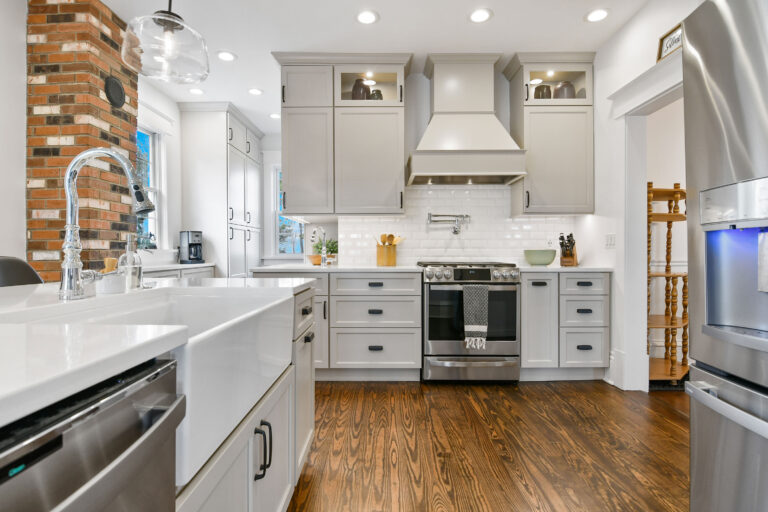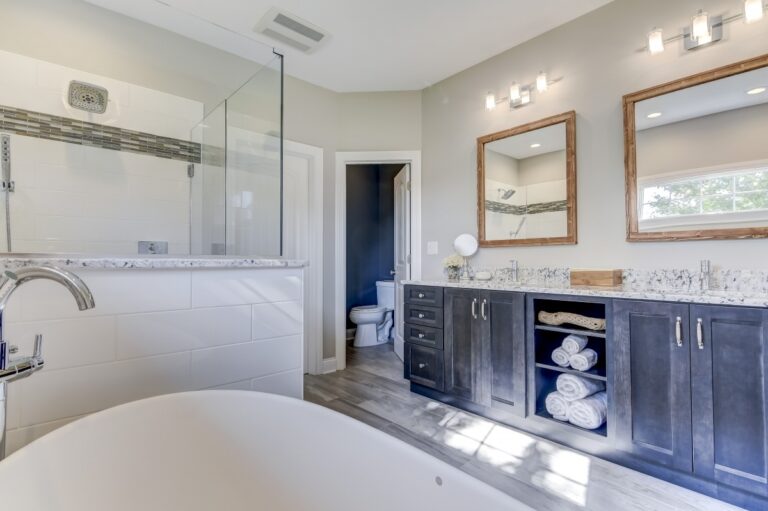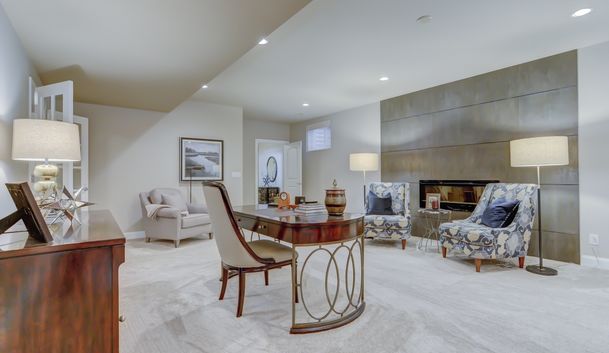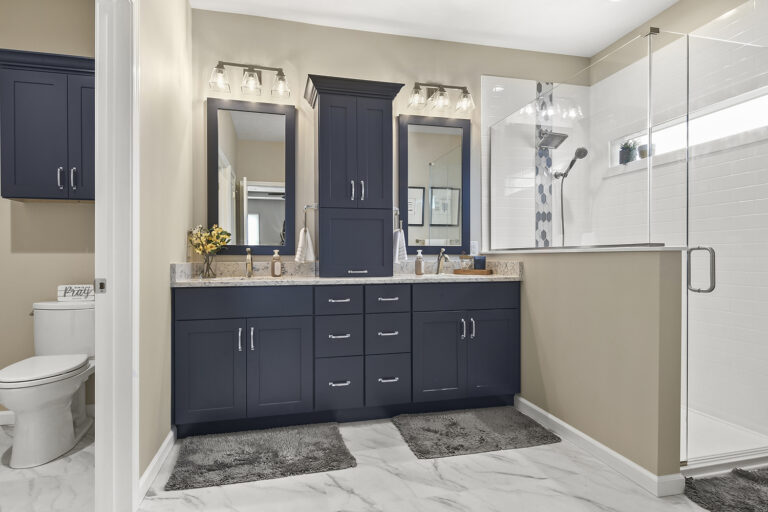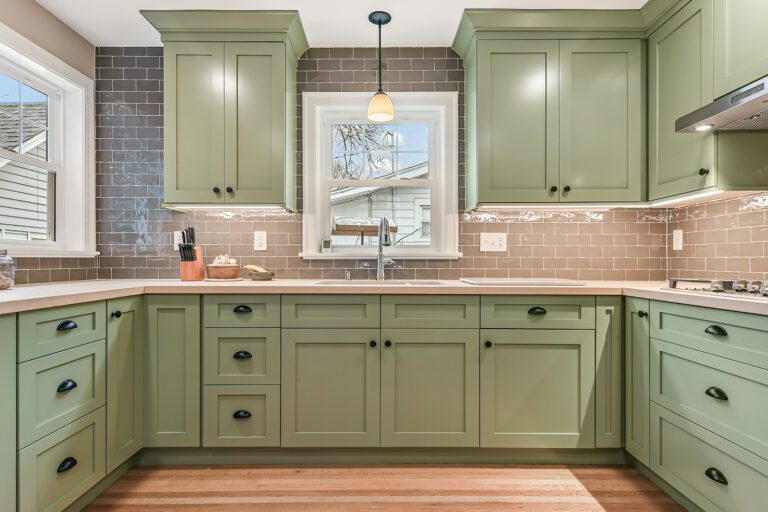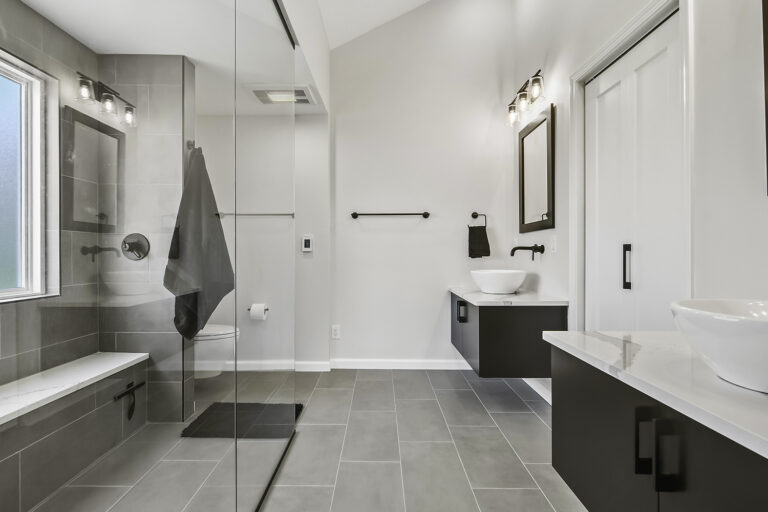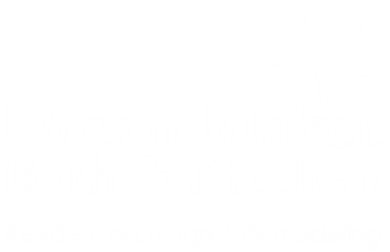Our Projects
We take pride in creating unique, functional, and beautiful spaces for our clients. Whether you have desires to have small updates done to refresh your kitchen or take walls down to create an open concept, DreamMaker is equipped to design and create kitchens, bathrooms and other spaces that you love. Dig into the projects below, be inspired and then give our experienced Kitchen and Bath Designers a call.
