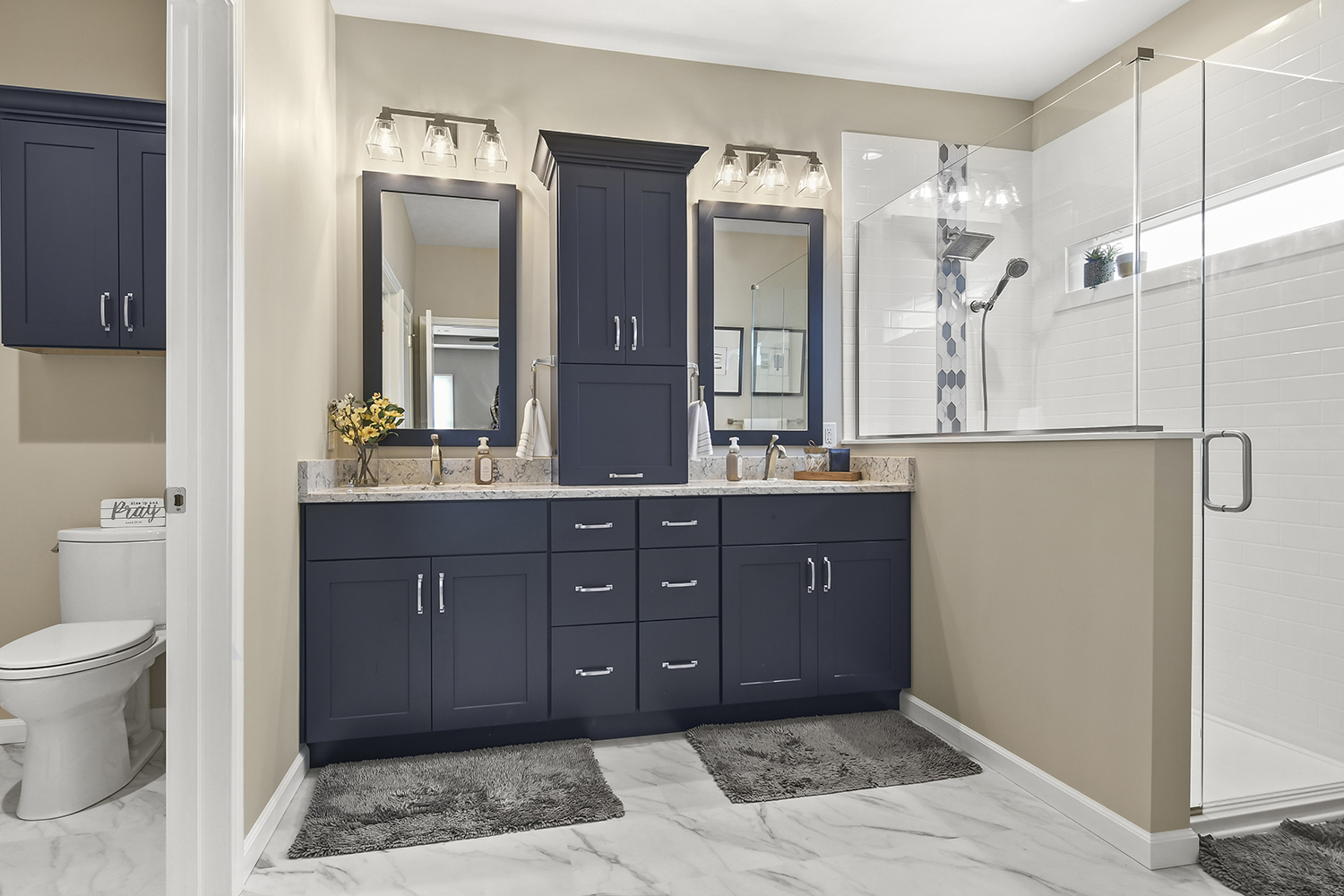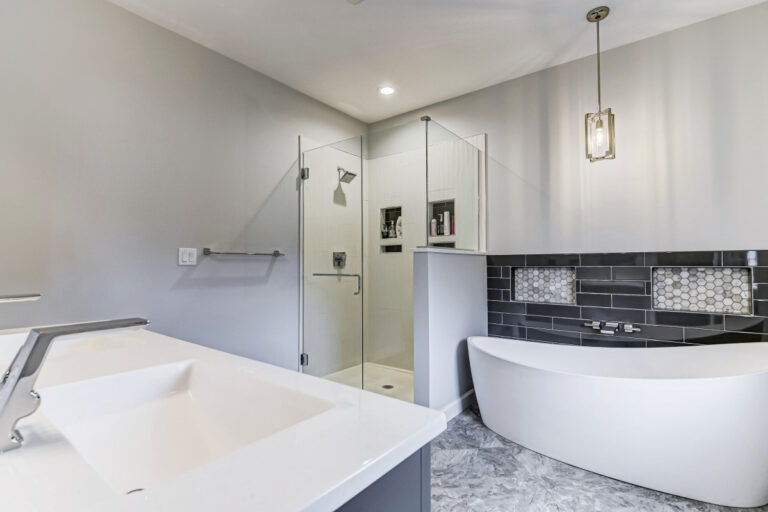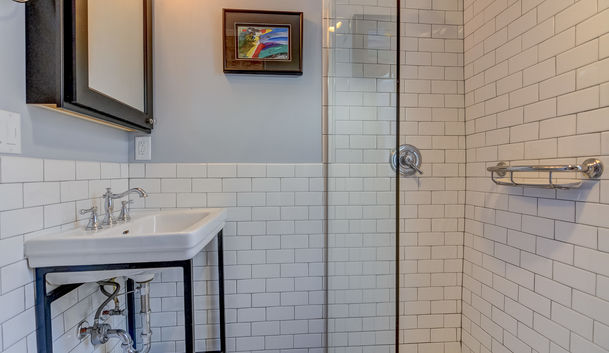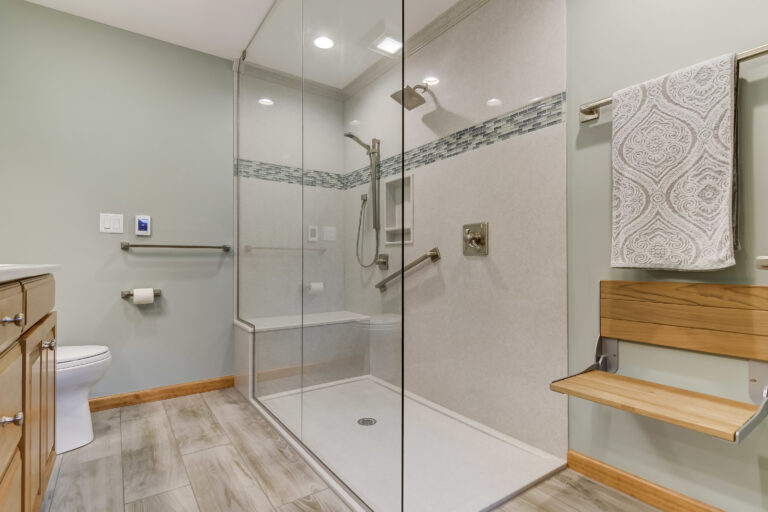Homeowner’s Remodeling Goal
Enjoying your little slice of spa time starts with the primary bedroom ensuite in your own home. This newly remodeled primary bathroom just speaks calm into your very first moments in the morning and prepares you for rest at the end of a hectic day.
The original bathroom plan for these DreamMaker clients included a corner garden tub and two separate vanities, all with a heavy dose of dark accent tile surrounding. The homeowners were looking for a bright and cohesive new design with high functioning and low maintenance materials in mind, as this is a season of life that includes multiple children involved in multiple activities.
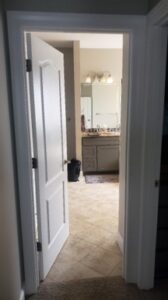
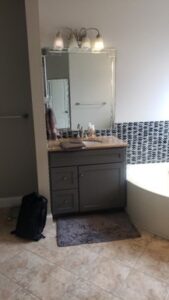
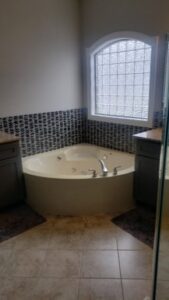
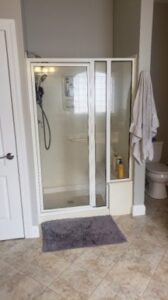
The Renovation Plan
Maximizing the bathroom layout starts with removing the garden tub to create space for a great low threshold shower. Replacing a dated glass block window with a slim horizontal window, sometimes called a letter box window, at eye level allows that beautiful daylight to still fill the space without compromising privacy. Double bowl vanity and reduced depth counter cabinet equipped with hidden electrical outlet in appliance garage.
The low maintenance bathroom materials we love in this space include the LVT flooring and subway stamped shower wall panels and one-piece shower pan – beating the grout game beautifully.
New Bathroom Materials
Showplace Cabinetry
Pendleton Door | Naval Blue
Appliance garage with interior electrical outlet and tall cabinet storage
Silestone Quartz | Pietra
Adura Luxury Vinyl Tile | Legacy White with Gray
The Onyx Collection | White subway
Glazzio Accent Tile | Carabella Grey
Heavy glass shower door
