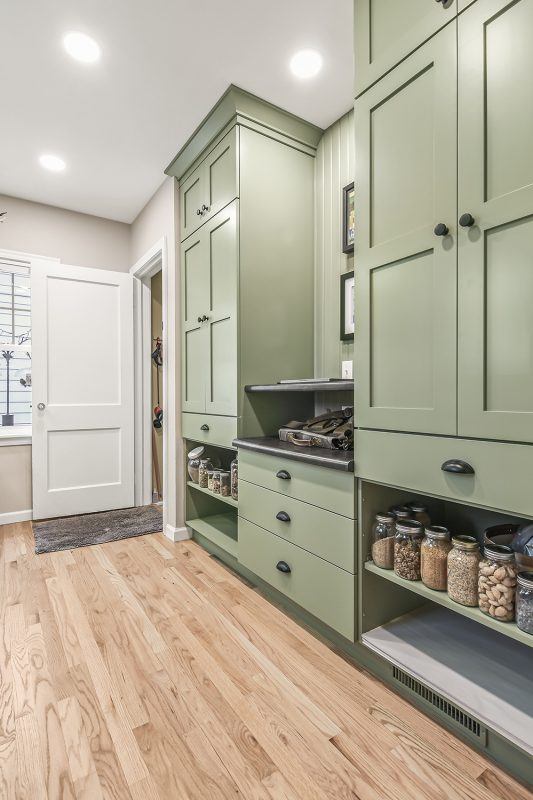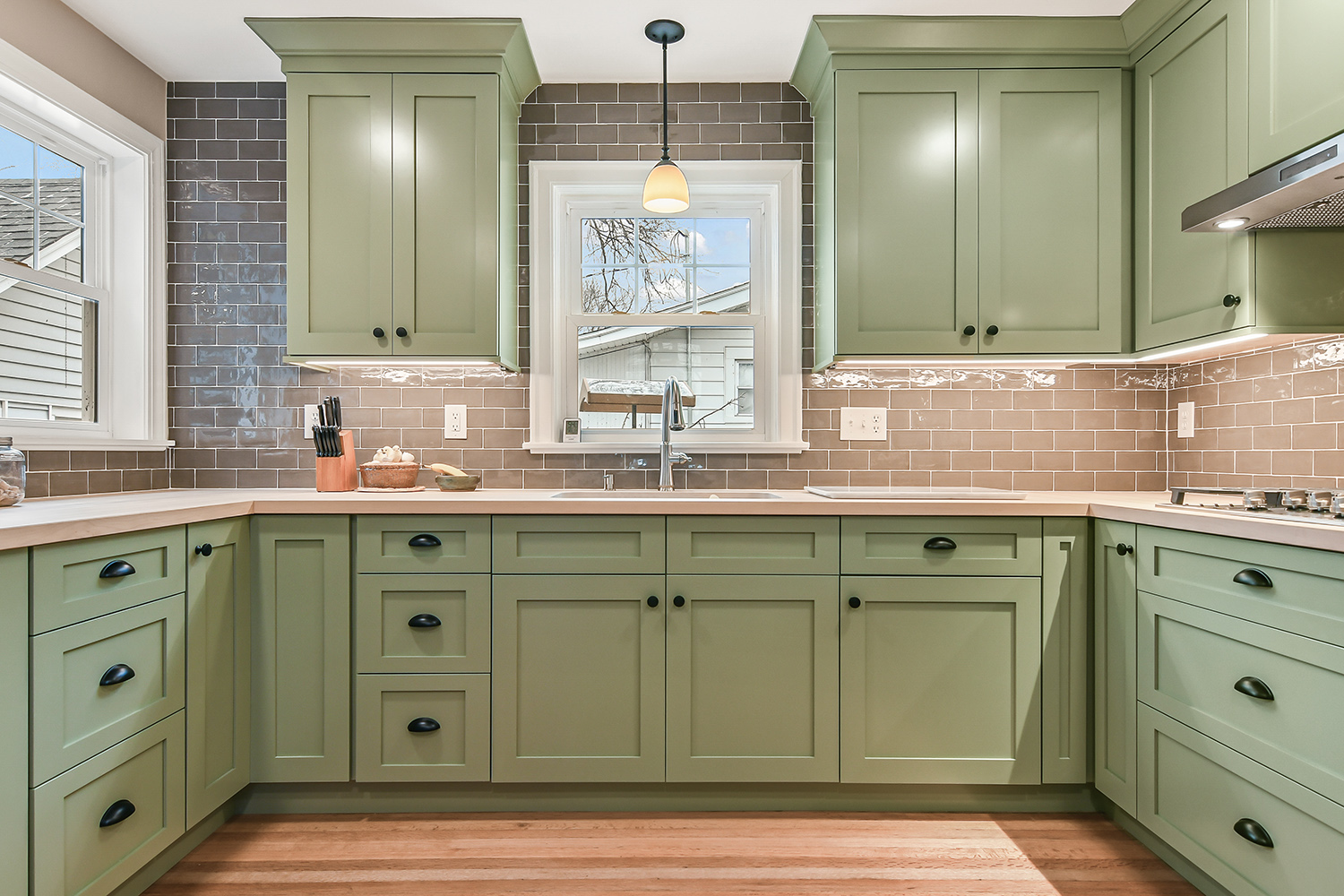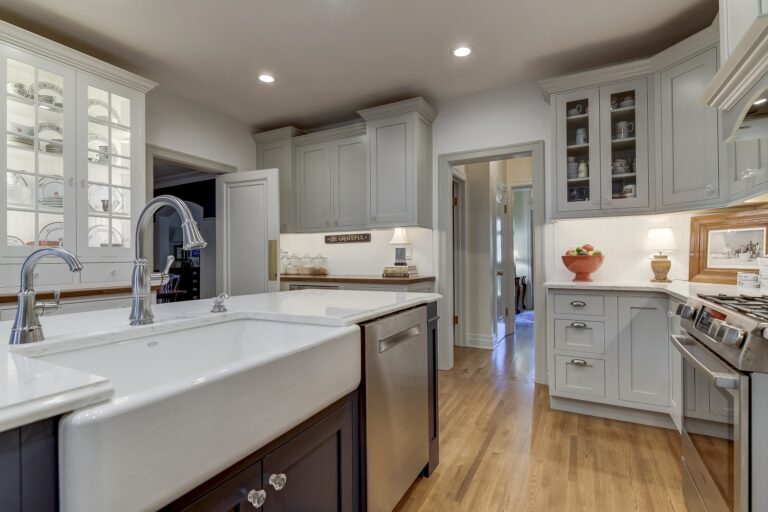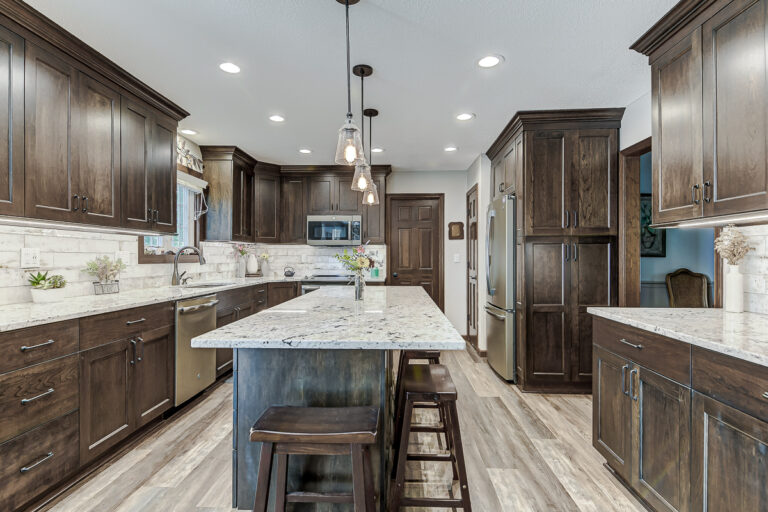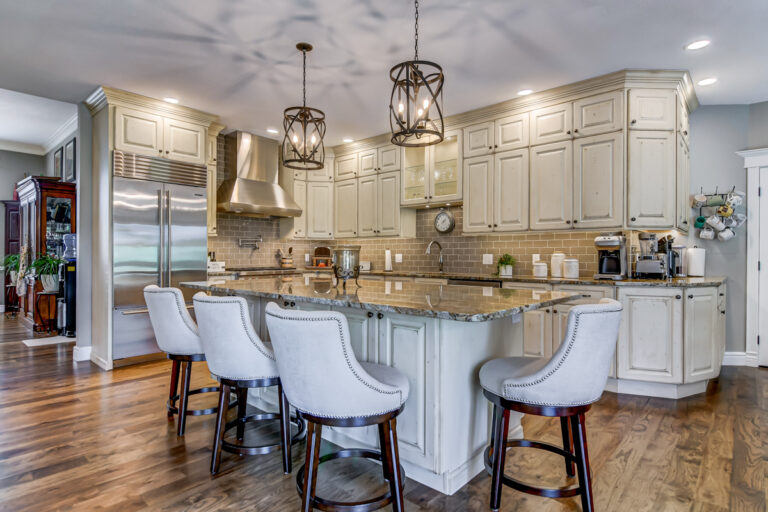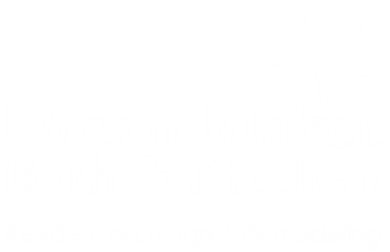In Springfield, Illinois and built in 1940’s, this bungalow home was equipped with a very typical, very small, galley style kitchen. Unique, however, was a room addition on the back of the home. When kitchen remodeling discussions began and the creative energy began flowing, the “what-if” questions quickly became, “What if we turned the room addition into the new kitchen and the old kitchen into a multifunctional mudroom/pet space/workspace?” Brilliant!
Inspiration for the newly imagined kitchen included pretty green cabinetry and the wish list included maximized light, increased countertops/workspace, and enhanced cabinetry storage.
A short wall of new kitchen boasts pantry cabinets on each side of existing window, creating a custom built-in space for both the refrigerator and the wall oven/convection combo, as well as providing great landing space for coffee bar. Other perimeter cabinetry includes the coveted drawer storage and amazing countertops.
Details and special features:
- Showplace EVO frameless cabinets
- Pierce Door and 5 piece drawer fronts
- Paint – Green Sprout, satin finish
- Crown molding to drool over
- Panel ready dishwasher
- Daltile: Mesmerist, Charm (to ceiling)
- Butcher block countertops
- Hafele blind corner pull-out component
And about that old kitchen space…. The new multi-functioning mudroom?
Efficient design allowed for combining new cabinetry and using existing cabinet boxes for a very custom layout. The mudroom is all about plants, pets, and a few human comforts.
Much of the old cabinetry stays in place and face frames are painted Sprout Green to match the kitchen. New doors and drawer fronts for the old cabinets now fit nicely with new pantry style cabinets on opposite wall. Laminate countertops with integrated stainless steel sink, open shelving for shoes, and vertical applied car siding complete this new space.
