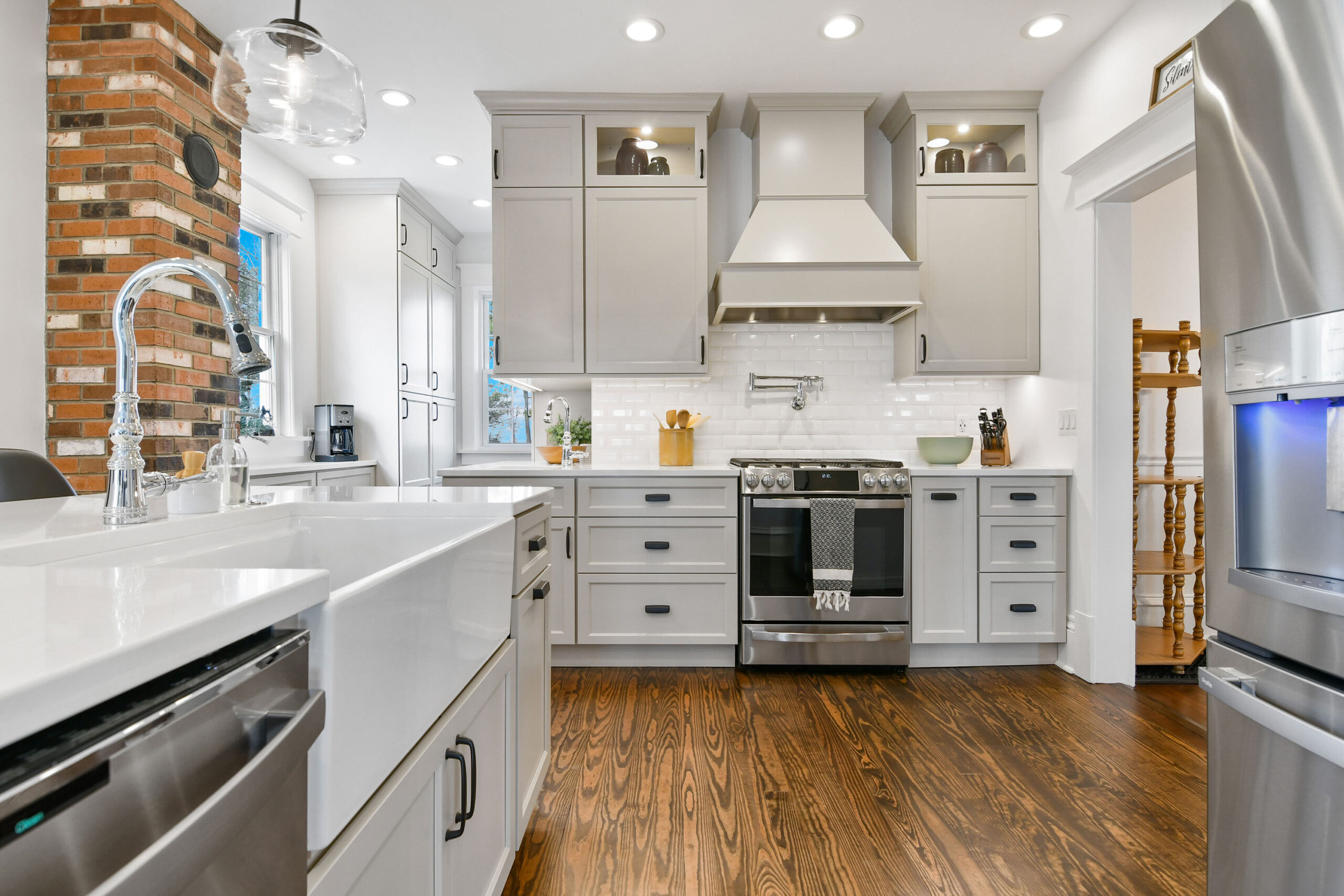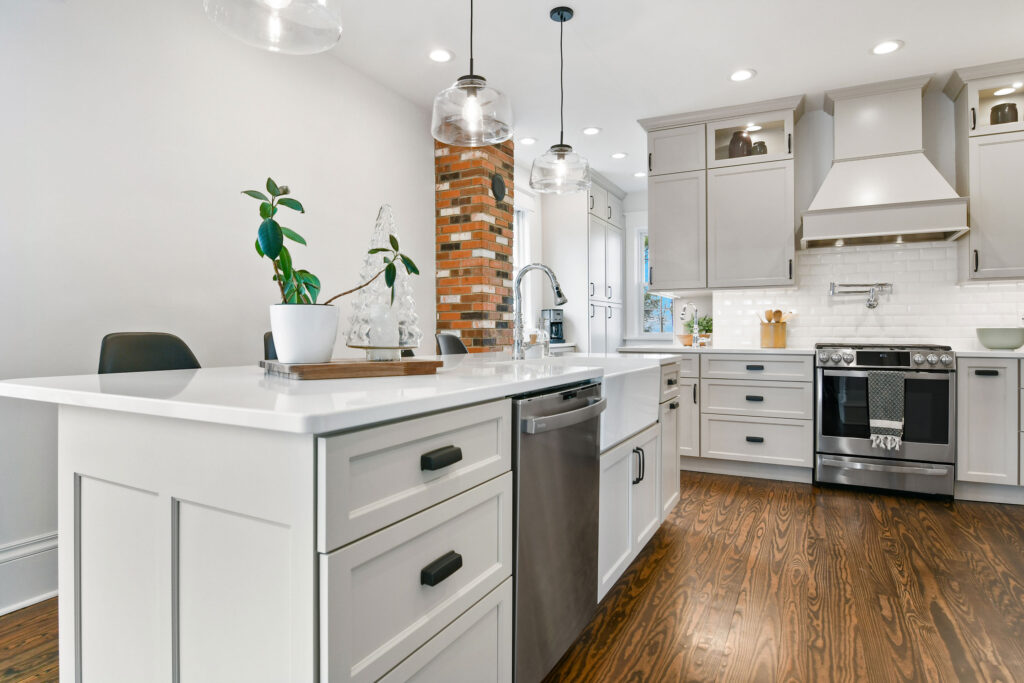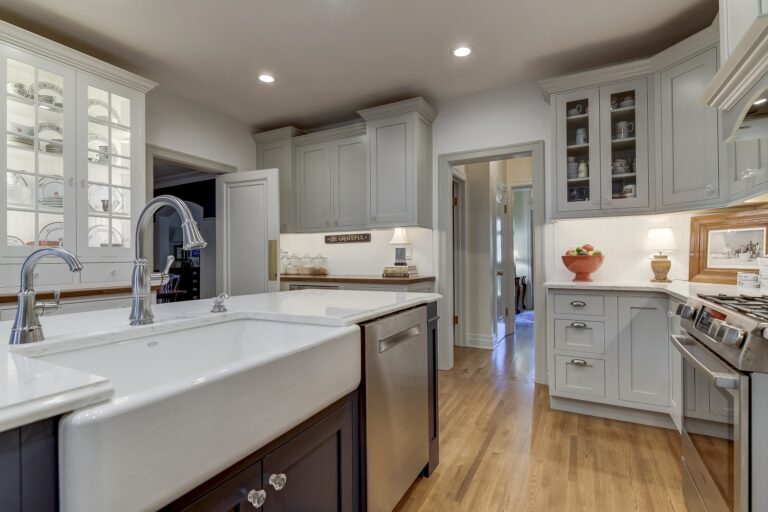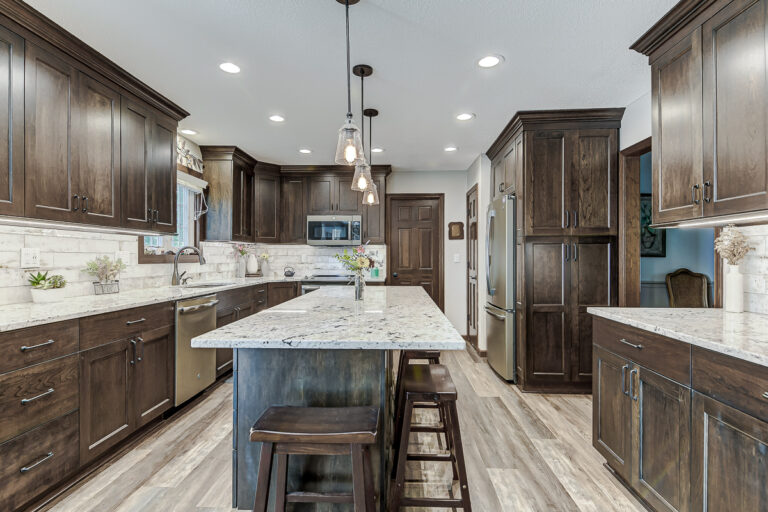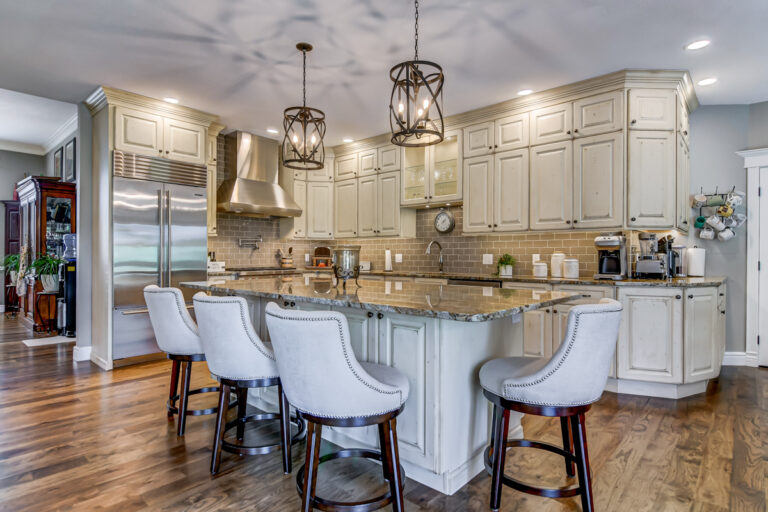Simply fresh and simply charming. This old farmhouse had been loved over the years, but when our clients purchased it for their young family, they desired more than a simple update. Remodeling the eat in kitchen it into a fresh, bright, chic, and modern family-style kitchen was high on their list. Adding an island with seating was a must and allows for a more central location for the sink and dishwasher. Maximizing storage with more cabinetry all while delivering a custom and cohesive design that will endure.
Maintaining the charm starts with keeping the existing brick chimney and authentic pine floors. A fresh version of white subway tile for the backsplash, as well as modern version of cup pulls on the base cabinets are the ode to traditional charm. New cabinet layout and design includes cabinets to the ceiling, built in pantry cabinets at narrow section of kitchen, beautiful exhaust hood and interior lit glass front upper cabinets for a focal point of the new space. Reduced depth cabinetry at side window makes for a perfect coffee bar.
Beautiful design details include:
- Showplace cabinetry Concord 5-piece drawers in a light mocha stain
- Storage solutions include an integrated pantry with roll-out trays cabinet and a utensil pull-out
- Cambria Quartz countertops in Smithfield
- An Elkay farmhouse apron-front sink, and under mount bar sink
- Daltile backsplash
- Moen faucets
- Under-cabinet lighting
- Pot filler faucet at range
- Beverage refrigerator
Also, don’t miss the new half bath powder room we added in the landing area just inside the back door. Such a smart value- adding decision.
Powder Room converted from a closet:
