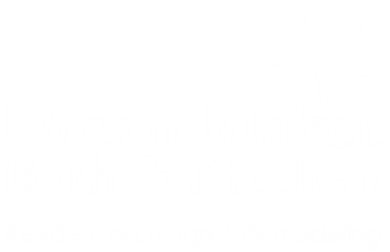Investing wisely in your home is important to all homeowners, and is especially top of mind when considering home renovations. You may have heard others say that you should get three estimates before hiring a contractor. While getting three estimates is not a bad idea at all, the concept isn’t as easily applied to residential remodeling as it is to commercial remodeling. The simple reason for the challenge is the mere fact that it would be hard to compare apples to apples without extremely detailed specs. Home improvements that fall into a specialty category, like window replacement or vinyl siding, fall more neatly into this type of bid comparison.
Here at DreamMaker, we think it might make sense to talk to 3 different contractors rather than trying to get 3 bids, to understand more about how they work and what you can expect. In essence, you are interviewing for a great working relationship verses choosing a contractor on price alone.
Some good questions/things to discuss when talking with a potential home improvement contractor might include:
- Have they done other projects similar to mine recently? Can I see pictures?
- Do they communicate well and answers their phones/keep appointments?
- Do they respect me and listen to me?
- Is there evidence of an organized process?
- Do they provide a detailed contract?
- Will they provide a timeframe of when work will start and when it will be completed?
- How do they handle unknowns/change orders?
- Is there evidence of experience and industry knowledge?
- Are there recent client reviews on third-party sites?
We like to tell people that remodeling is a very personal and emotional process, choosing the right contractor is absolutely worth the time and effort.
Ready to take the next step? Set up an appointment with us today to start the conversation and learn more!



