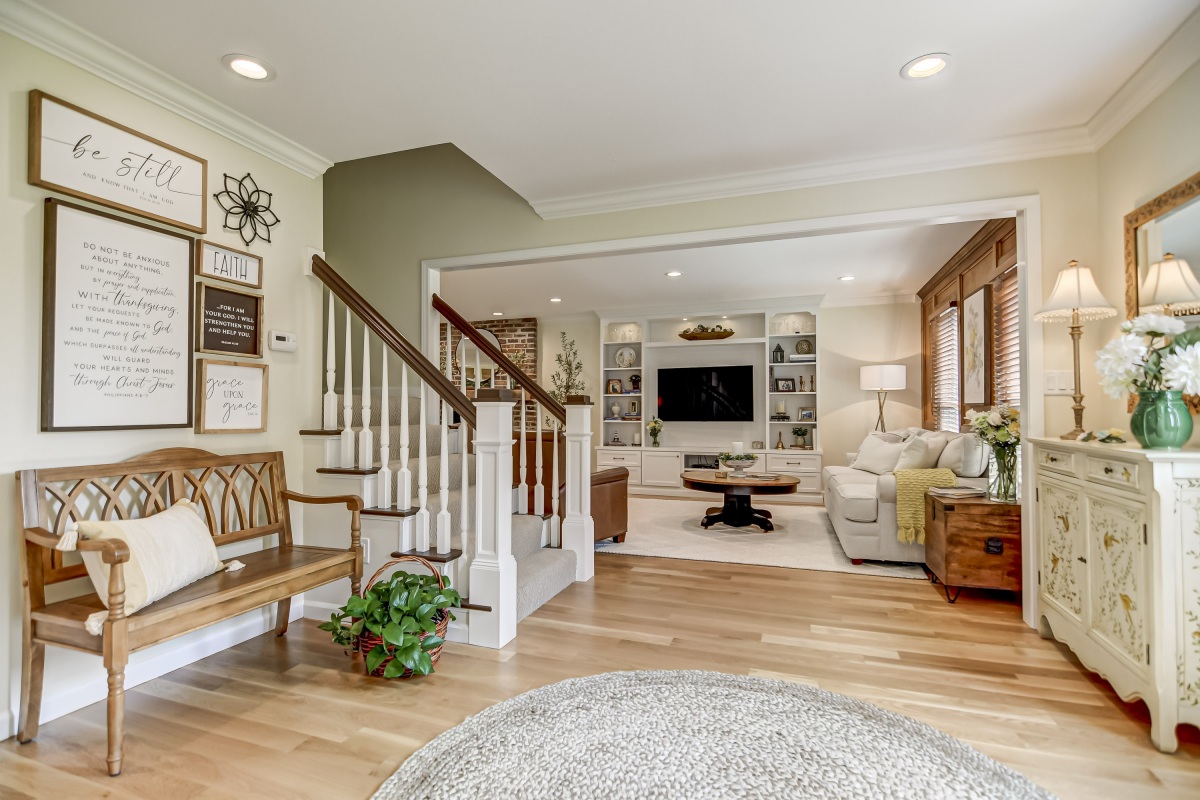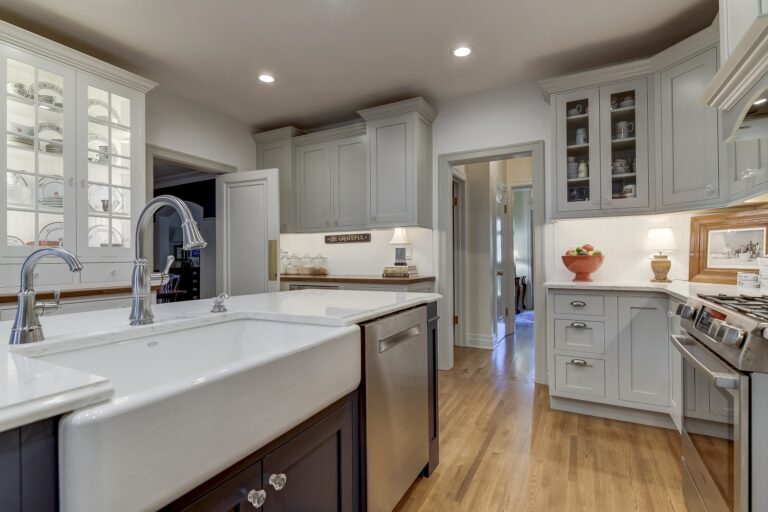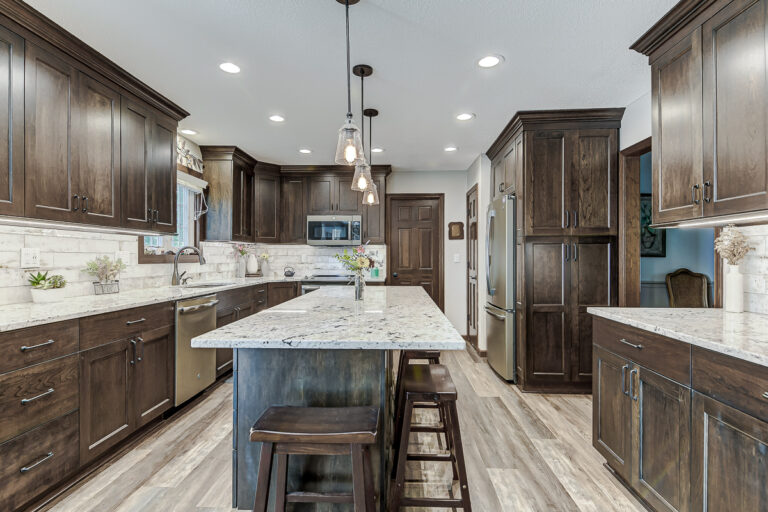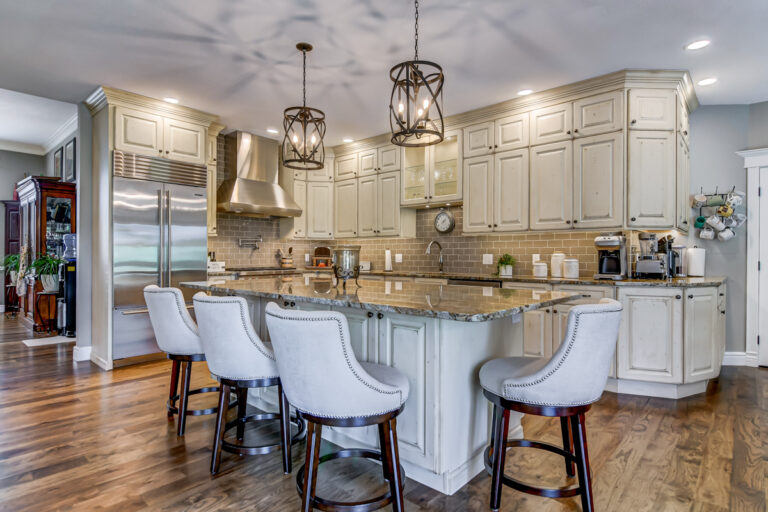This is what it looks like when the traditional colonial home goes through a stunning first floor renovation.
Every little detail reimagined and every living space with a fresh purpose, this home is ready for exciting new phases of enjoying adult children and their families. A complete remodel from foyer, into kitchen, dining, living room, and all the way through the laundry room and half bath. Removing walls between foyer and office (and eliminating an unnecessary half bath), a wall between office and family room, and then also between family room and kitchen, allows the natural light to fill every special nook.
The existing kitchen was in a u-shape, which fit just about 1 cook who was separated from family room, except for the pass through cut-out. Taking down the wall allowed for a true island, with ample seating, open view to dining space with all the warm feels of the traditional brick fireplace.
Reimagining spaces by removing walls, knowing when to keep just the right amount of original character, and choosing light and timeless finishes… it just feels like home!







