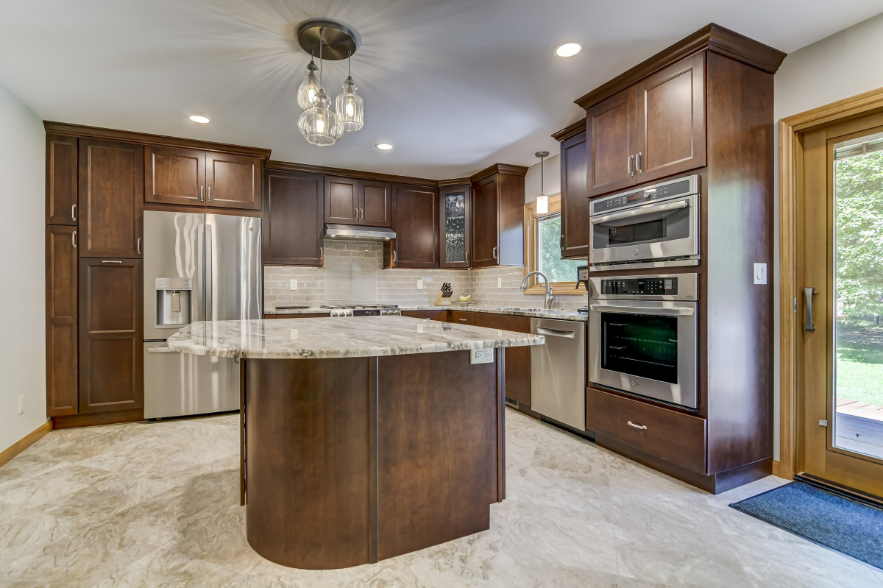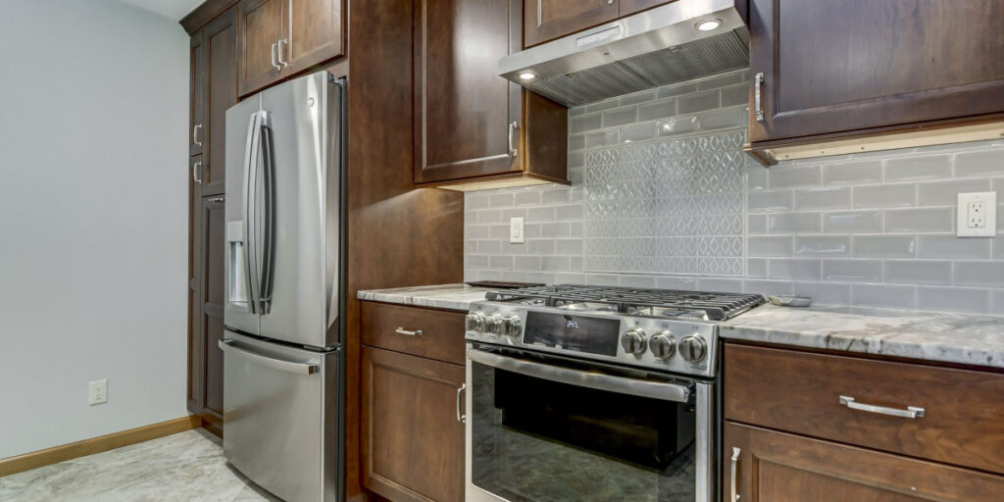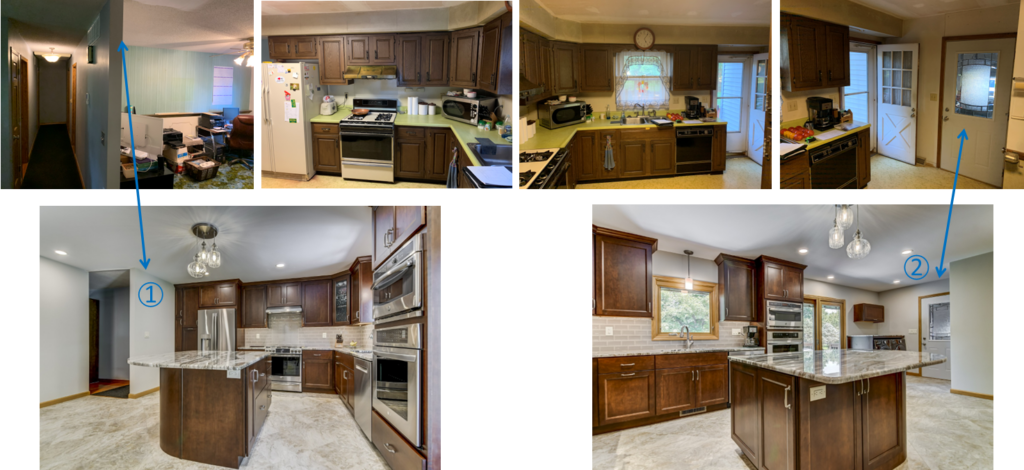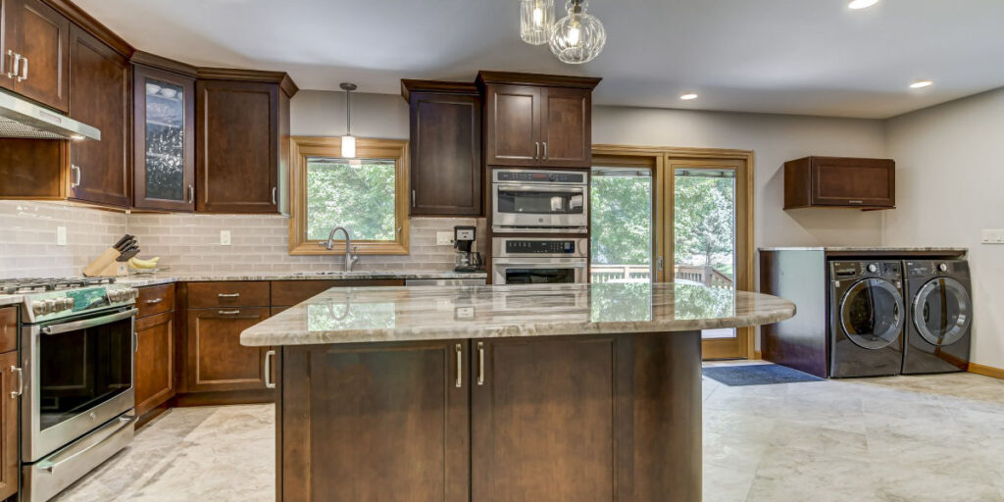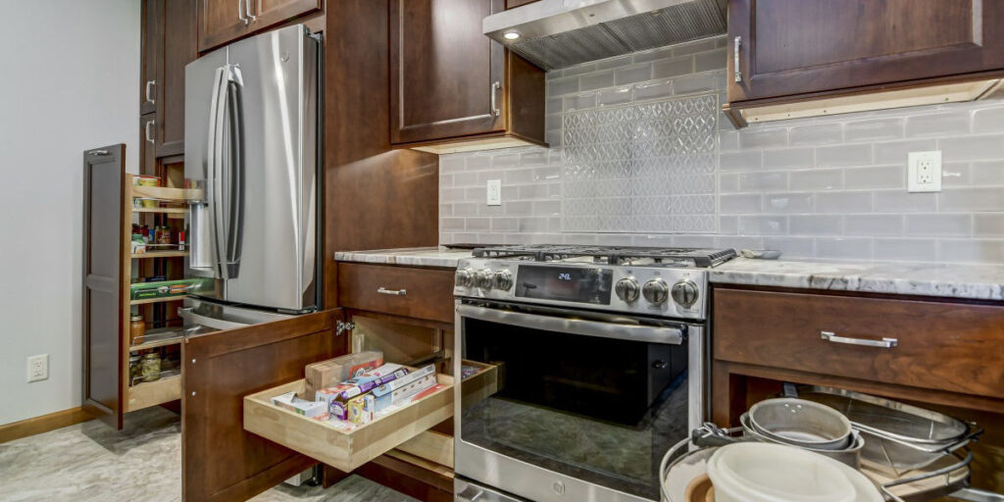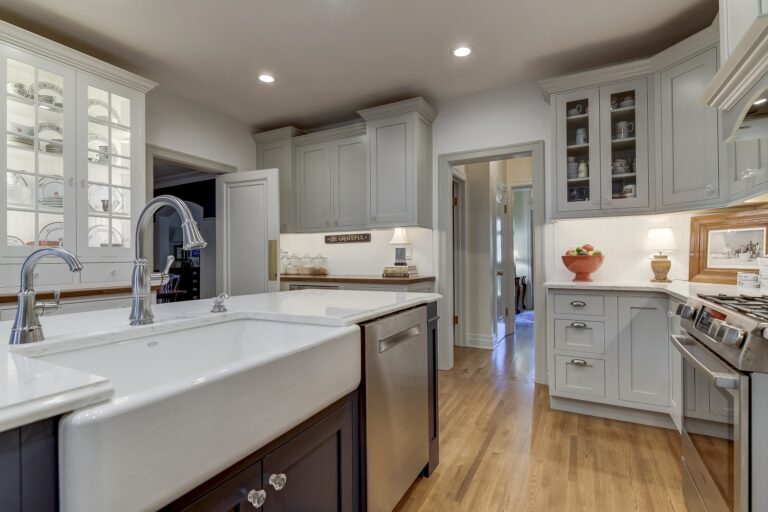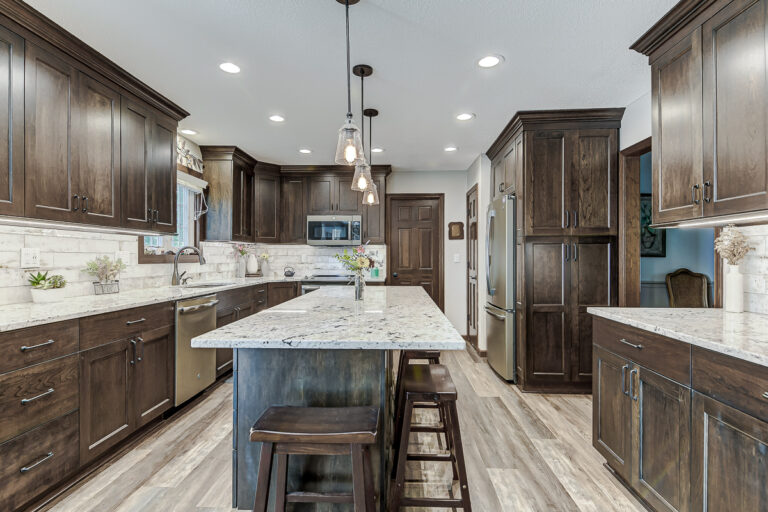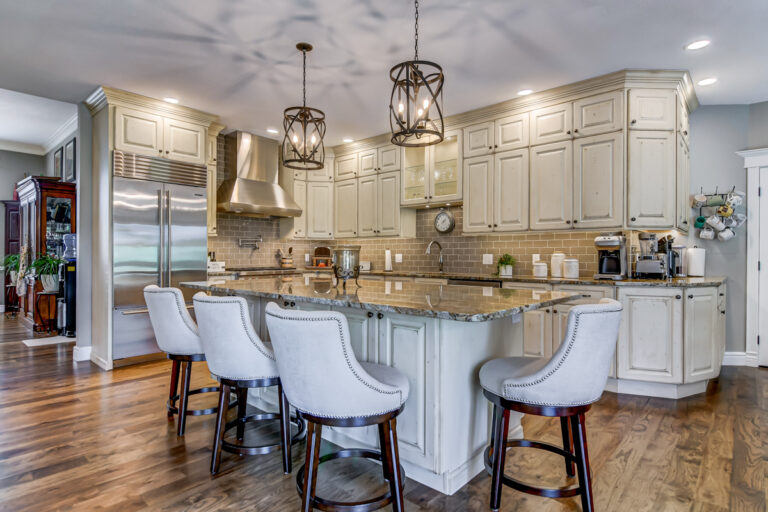For these homeowners, expanding the footprint of their L-shaped kitchen was a dream in the making for a number of years. Pushing the back wall (stove and refrigerator wall) into the adjacent room where their office was located, opened up the kitchen for this beautiful island, new French doors to the backyard, and a convenient place for washer dryer upon entering through the garage. As the homeowner prepped in advance with popcorn removal from the ceiling, wallpaper removal, etc, design plans were made to totally transform this tired kitchen into a bright and beautiful new version of itself.
We will try to guide you through this kitchen remodel with before pictures, keep in mind that the kitchen window was moved and French doors are new. The best reference points when comparing before pictures with the after pictures are 1. the wall at left of pantry cabinets and 2. door leading out to the garage. Both of these items are in original positions.
The list of exciting changes and fantastic finishes chosen in this eat-in kitchen include:
- Additional square footage from adjacent office
- Soffits are removed throughout
- New French door added
- Dedicated washer/dryer space at entrance from garage
- New LVT floors
- Cherry kitchen cabinets with Russet stain from Showplace Cabinetry with crown moulding
- Tall pantry kitchen cabinets to left of refrigerator
- Roll trays in lower cabinets, including floating pull-out lazy susan alternative
- Large island with custom curved corner
- Fantasy Brown Granite kitchen countertops
- Custom tile backsplash
- Undermount stainless steel kitchen sink
- All new kitchen appliances
Sometimes getting a new kitchen is a “pull and replace” where most everything is pulled and out and new materials are put in the same places, same floor plan within the same walls. Sometimes a new kitchen means an “update” with new countertops, backsplash, sink, faucet and maybe paint color and lighting. And then there are those kitchen renovations where the space is so totally fresh and new that you think you are in a different home! Welcome to this Expanded L-Shaped Kitchen Remodel by DreamMaker Bath & Kitchen.
Just as kitchens come in all shapes and sizes, kitchen remodels come in all sizes too. Are you ready to get started on your new kitchen plans? We have a great place for you to start – check out our upcoming events schedule and join us soon!
