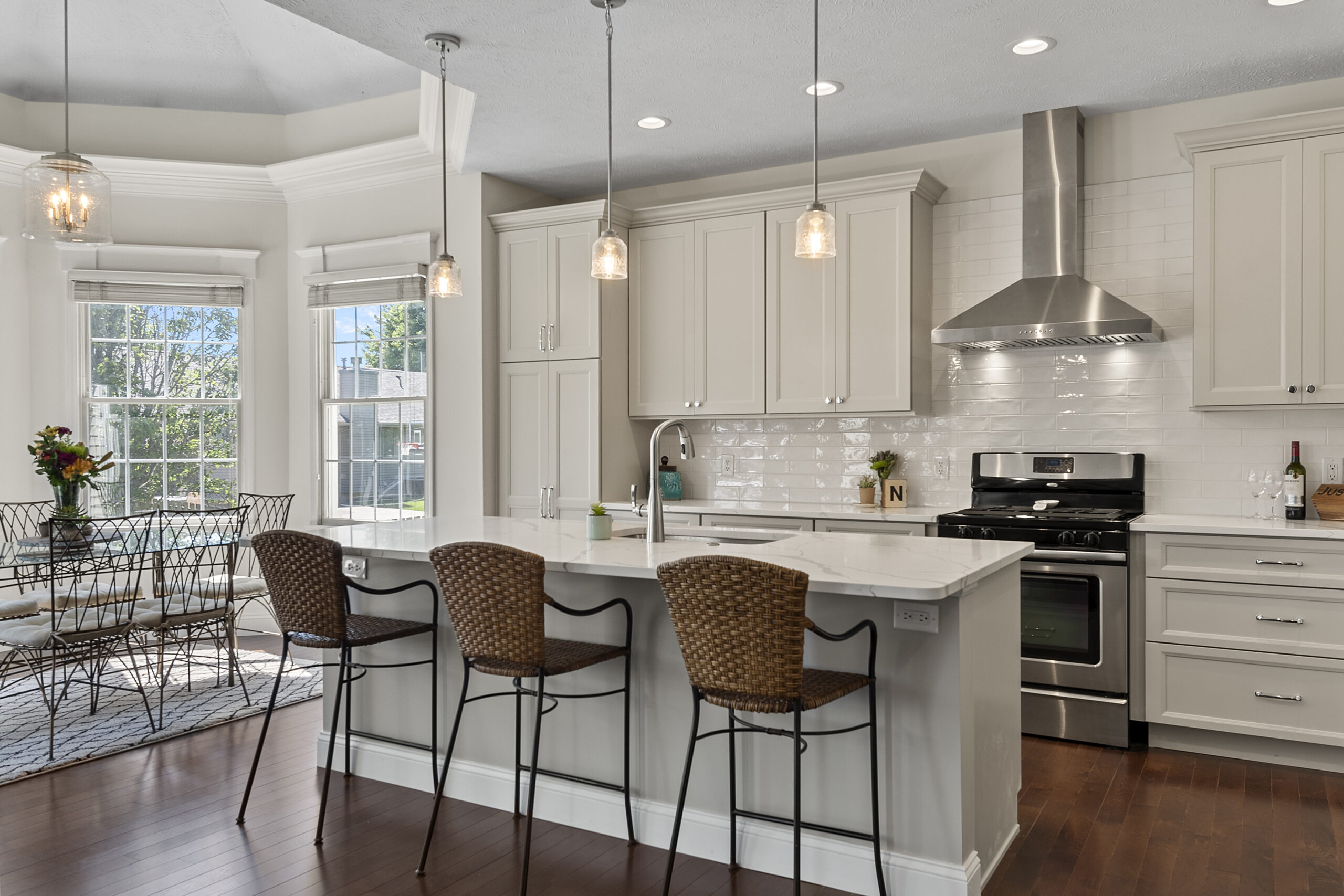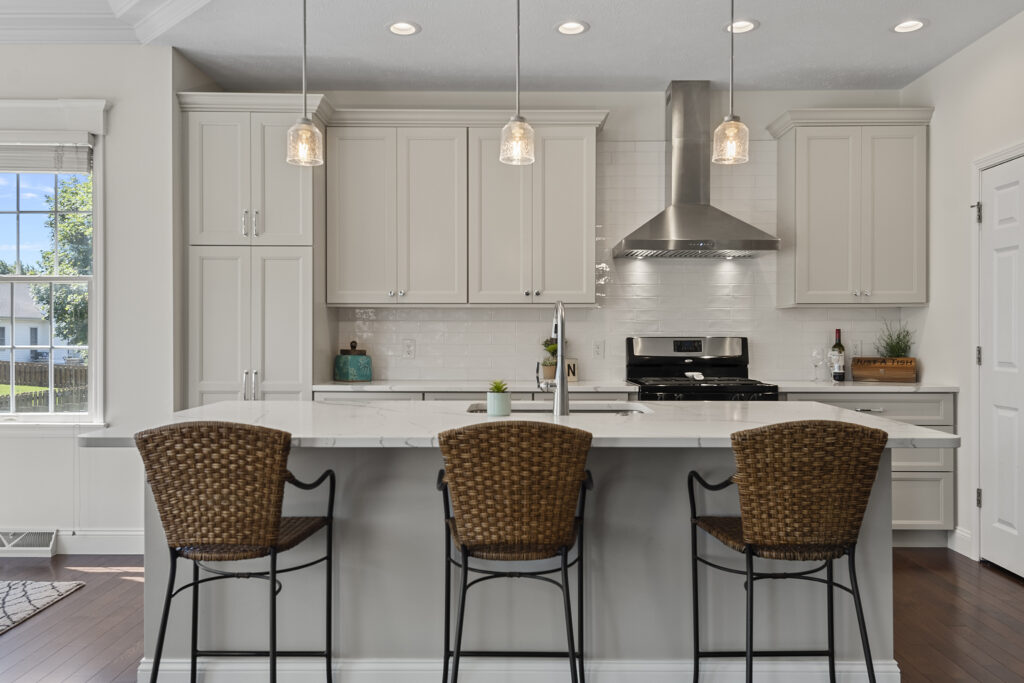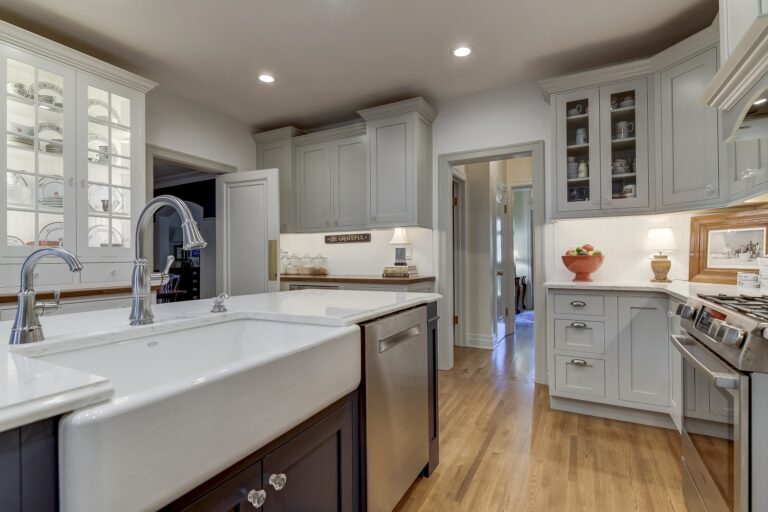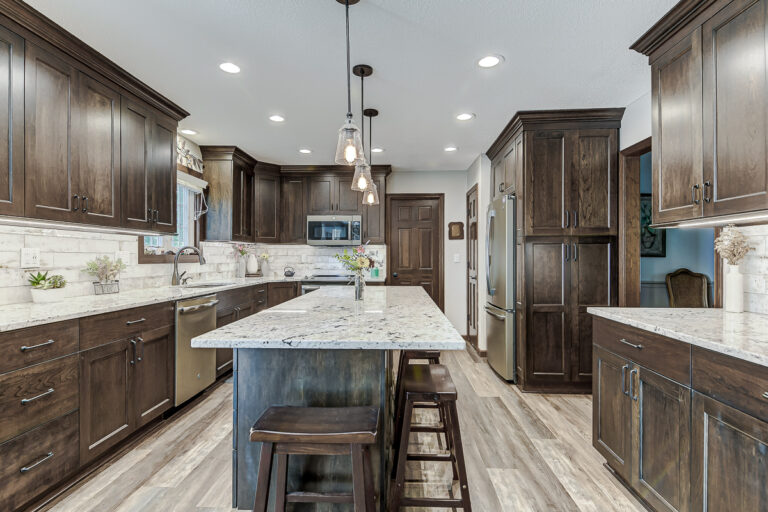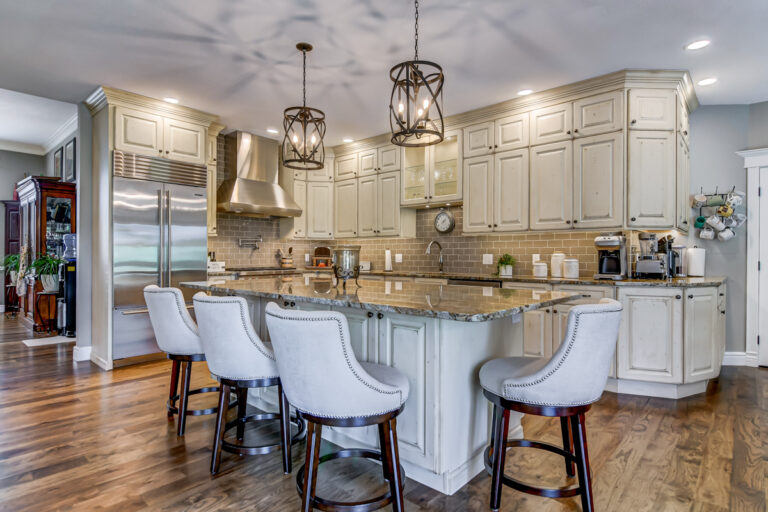The beautiful & beige
Welcome to the transformation of a once-dated and dim space into a bright & neutral kitchen in the Cobblestone Subdivision. Our latest kitchen remodel showcases the power of neutral tones, natural light, and contemporary kitchen layout and design. This new timeless and inviting open kitchen boasts purposeful storage and functionality.
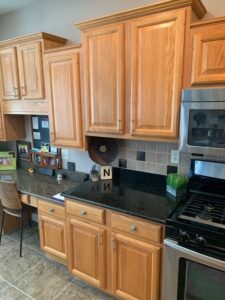
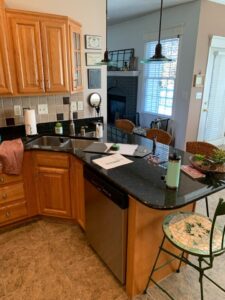
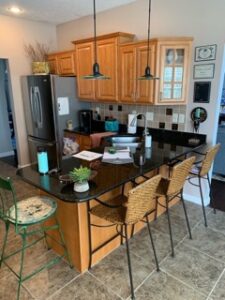
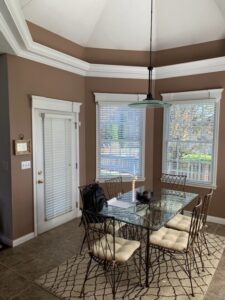
BEFORE THE TRANSFORMATION
- Color Scheme: The old kitchen was dominated by honey oak cabinetry, lending a heavy and somewhat outdated feel to the space.
- Layout: The kitchen featured an L-shaped peninsula, staggered height upper cabinets and dedicated desk space, which limited the flow and functionality of the area.
- Countertops: Dark countertops further contributed to the kitchen’s lack of brightness, absorbing natural light instead of enhancing it.
THE VISION
Our goal was to modernize this kitchen while creating a bright, open, and welcoming environment. Furthermore, by introducing a bright & neutral palette and optimizing the layout, we aimed to achieve a sophisticated yet functional space. The realistic design renderings gave our client confidence that her dream kitchen would soon be a reality.
Key Changes:
- Cabinetry:
- Before: Honey oak cabinets.
- After: Sleek, neutral beige cabinetry that reflects light and opens up the space.
- Countertops:
- Before: Dark, light-absorbing countertops.
- After: Stunning bright white quartz countertops that enhance brightness and add a touch of luxury.
- Layout:
- Before: L-shaped peninsula restricting flow.
- After: Removal of a dividing wall and peninsula gives way for a spacious island, providing additional workspace and creating a more open and inviting layout for this kitchen.
- Lighting:
- Before: Limited natural light impact due to the darker wall colors, despite the pre-existing large windows
- After: Emphasis on natural light with strategic color choices in cabinets and wall colors, creating a luminous atmosphere.
Functional Storage:
- Before: Standard cabinetry with limited accessibility.
- After: Cabinets filled with pull-out trays for easy access and maximized storage space. An under-counter microwave integrated into the island cabinetry design, freeing up counter space and maintaining the clean, modern look.
THE RESULT
The newly remodeled kitchen is a testament to the beauty of neutral tones and modern design. The beige cabinetry and white quartz countertops create a seamless and bright environment, while the polished chrome hardware adds an element of elegance. The new island not only improves the functionality but also serves as a central gathering point for family and friends.
About the Fabulous Finishes
The list of exciting changes and fantastic finishes chosen for this bright new kitchen includes:
- Somerset Classic Hardwood Flooring | Mystic
- Showplace Cabinetry Edgewater Door | Accessible Beige
- Quartz Calacatta Laza
- Daltile | Artegiano Alps
- Delta | Stryke in Arctic Stainless
