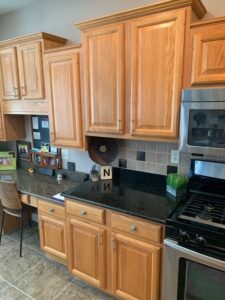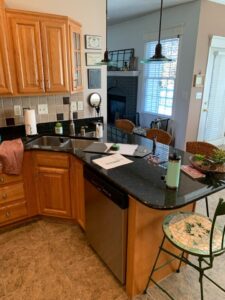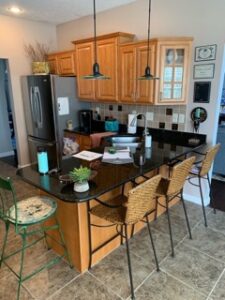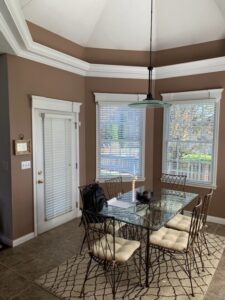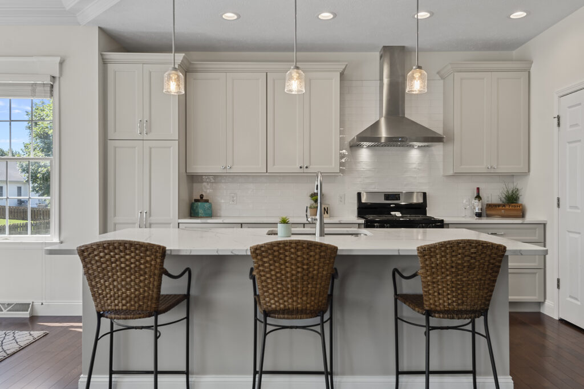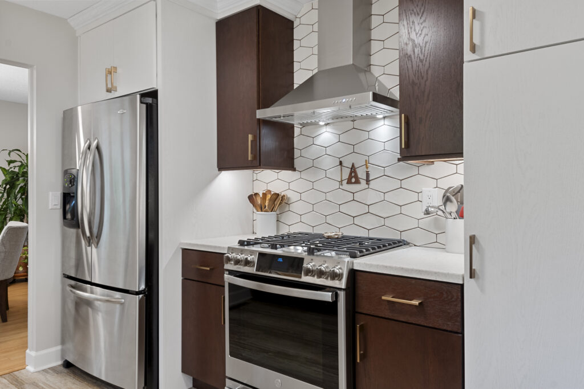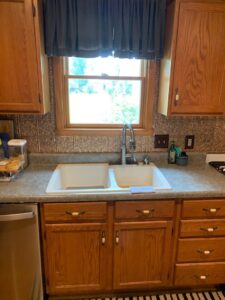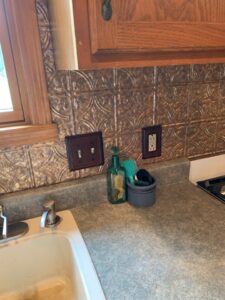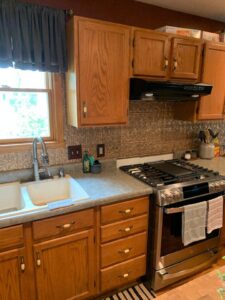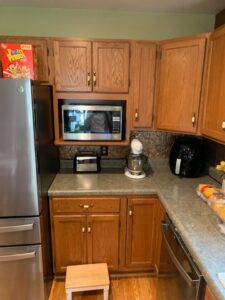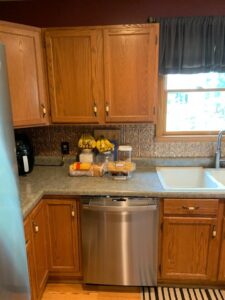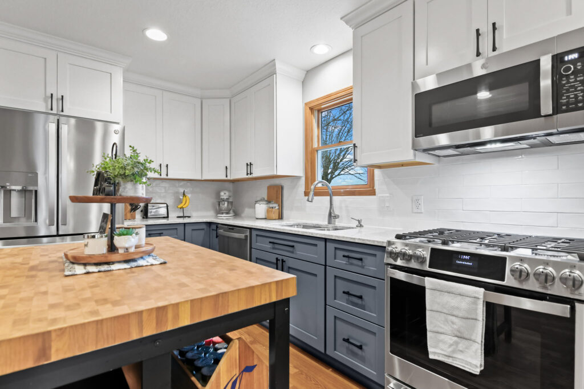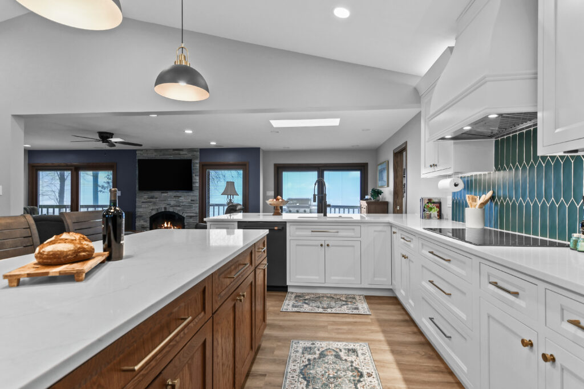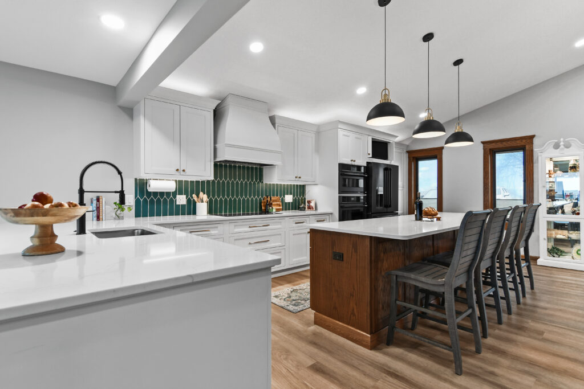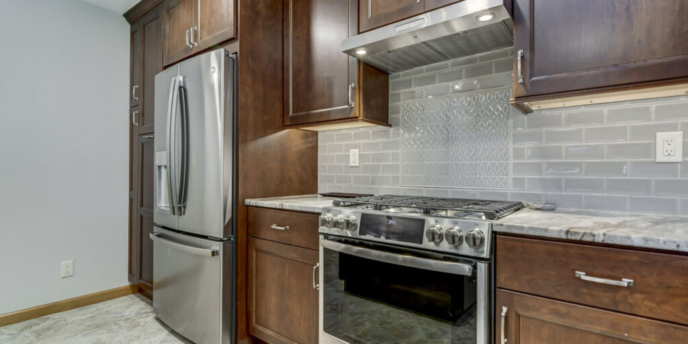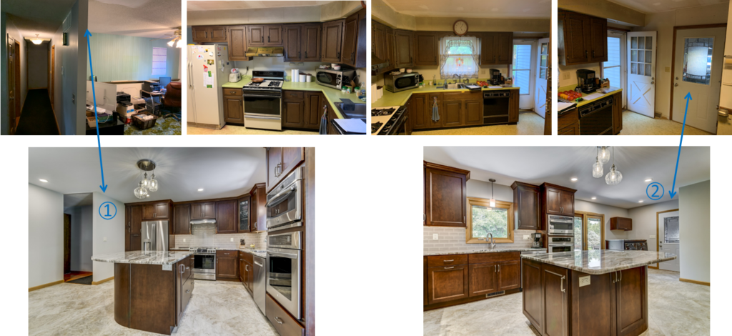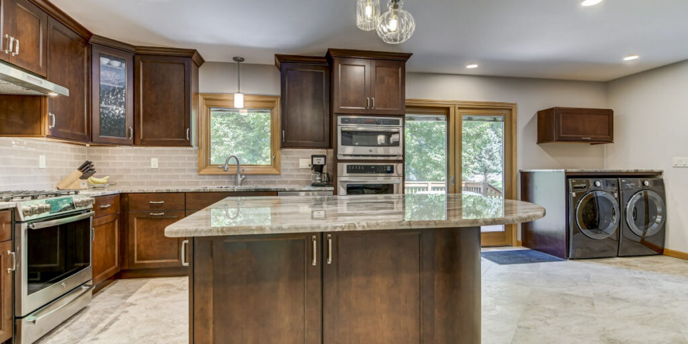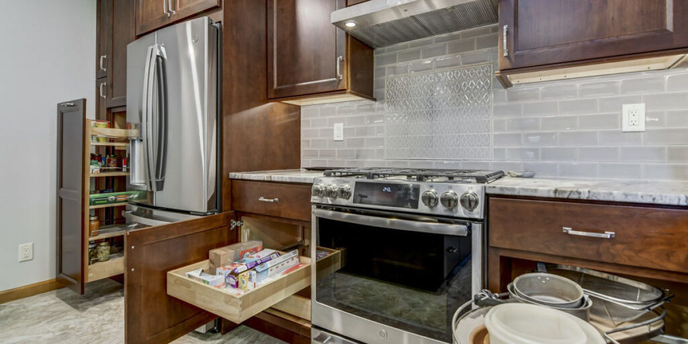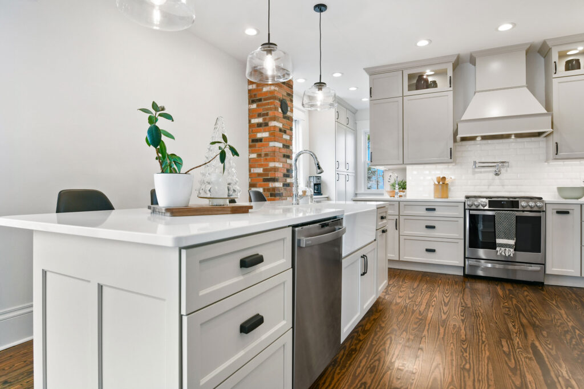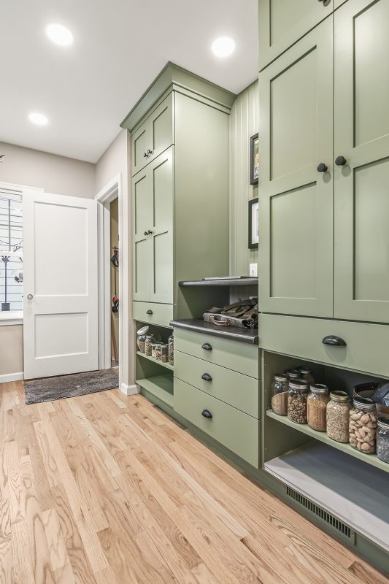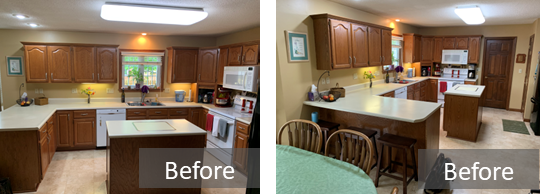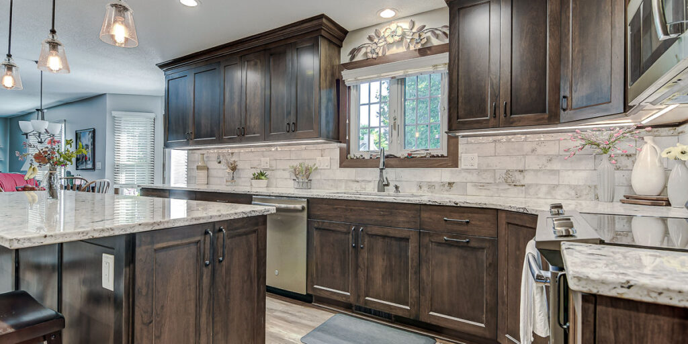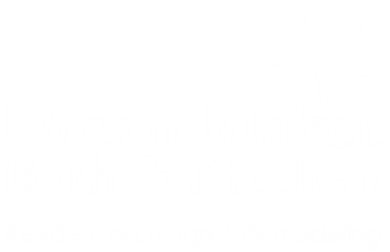THE why
With four kids under 8 years old, these clients live a fast-paced lifestyle and they knew they wanted to make this house their forever home. Their 30-year-old home was showing its age in the kitchen with honey oak cabinets and our clients longed for a fresh, light, and white modern kitchen. Because of their love for their neighborhood, they opted to transform their current house into their dream home rather than move, and we are thrilled they chose us to join in on their remodeling journey. They envisioned a space that was not only beautiful but also functional for their growing family.
Highlighted Scope of Work
Scope of Work: While this portfolio focuses on the kitchen remodel, the entire project included extensive updates to multiple areas of the home. Each renovated area was designed to enhance both the white, light, and modern aesthetics and functionality:
- Half Bath Renovation: Updated with modern fixtures and finishes to create a cohesive look with the rest of the house.
- Removing Walls in the Entryway: Opened up the space to improve flow and create a more welcoming atmosphere.
- Replacing Handrails: Installed sleek, contemporary handrails that complemented the home’s new modern design.
- Laundry Room Makeover: Redesigned for efficiency and style, making laundry chores more manageable.
- Master Bathroom Renovation: Upgraded with luxurious fixtures and features, flooring, and vanity to create a spa-like retreat for the parents.
- Kids’ Bathroom Renovation: Redesigned the kid’s bathroom to be very functional and easy to maintain.
AFTER the transformation
The transformation resulted in a stunning, modern white kitchen that combines both beauty and practicality. Key enhancements included:
- Bright and White Design: The kitchen now features a modern, white aesthetic, creating an open and airy feel that is both inviting and sophisticated.
- Blue Accents: Blue island chairs add a pop of color and elegance, tying the room together with a contemporary touch.
- Modern Backsplash Tile: Classic white tiles in modern texture and high gloss create a timeless, yet stand-out kitchen style.
- Large Island: The new island not only offers ample storage but also serves as a central gathering point for the family. It is perfect for meals, homework, and socializing.
- Modern Lighting: Sleek, stylish island pendant light fixtures provide excellent illumination and a touch of modern flair. Beautiful task and accent lighting create ambiance with the undercabinet and inside cabinet lighting, respectfully.
- Coffee Bar: A new coffee bar with glass-front cabinet doors, adds a chic and practical feature, perfect for morning routines.
- New Appliances and Range: Upgrading to state-of-the-art appliances and a modern range improved both the kitchen’s functionality and its visual appeal.
Design and functionality
The remodel maintained much of the kitchen’s original layout, ensuring a familiar flow while incorporating modern upgrades. The removal of the entryway and adjoining dining room walls are the real game-changers to this new kitchen.
- Function: The redesigned space maximizes efficiency with proper landing space, clearances, and storage tailored to the family’s needs.
- Materials: The on-trend and high-quality materials were chosen for aesthetic appeal and ease of cleaning.
- Budget: This multi-room home remodel will provide an increased return on investment later down the road while adding joy during the current season of life.
- Time Frame: The project was completed within an estimated time frame based on the scope of work and contractor availability, minimizing disruption to the family’s daily life.
About these new kitchen finishes
Showplace Cabinetry
- Concord Door | White (perimeter cabinets)
- Concord Door in Maple | Peppercorn Stain (island cabinetry)
- Concord Door | White with Decorative Waterfall Glass (coffee center)
- Viatera Quartz Countertops| Minuet
- Bedrosian Ceramic Tile | Cloe
- Coretec Brawley Classic LVP Flooring | Chesnut
- Blanco Stainless Steel Double Bowl Undermount Sink
