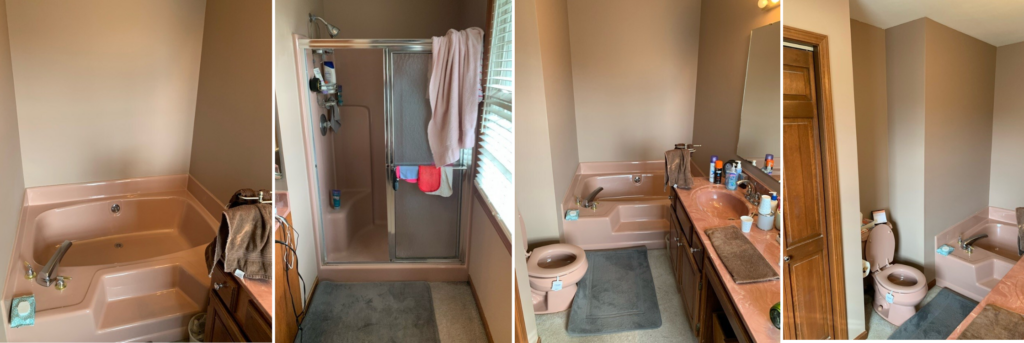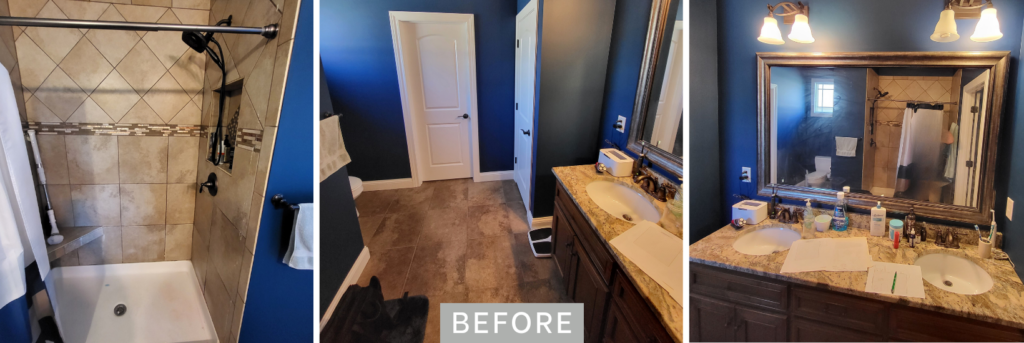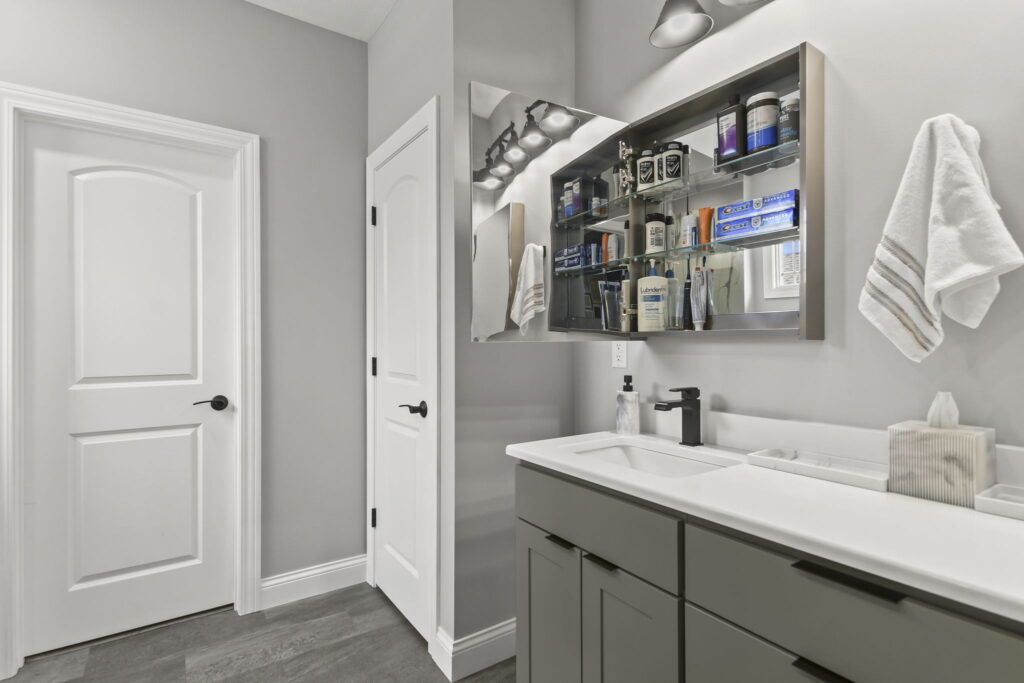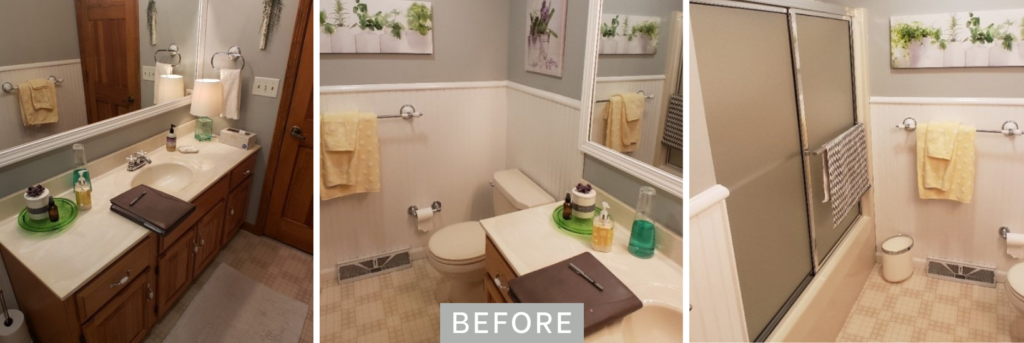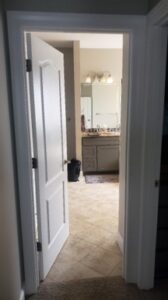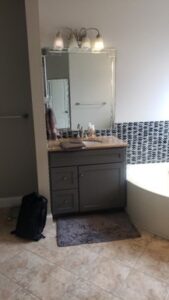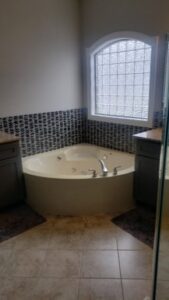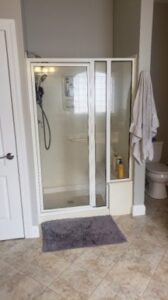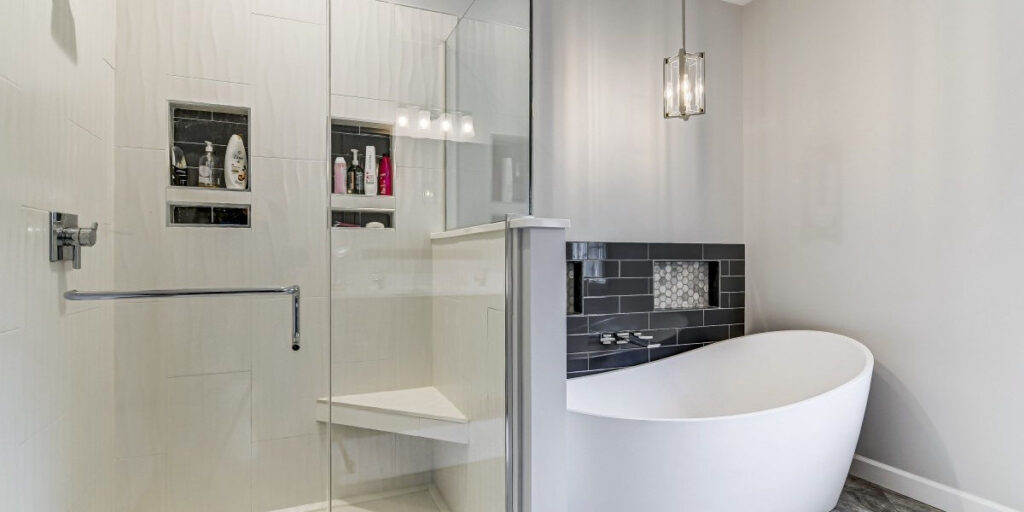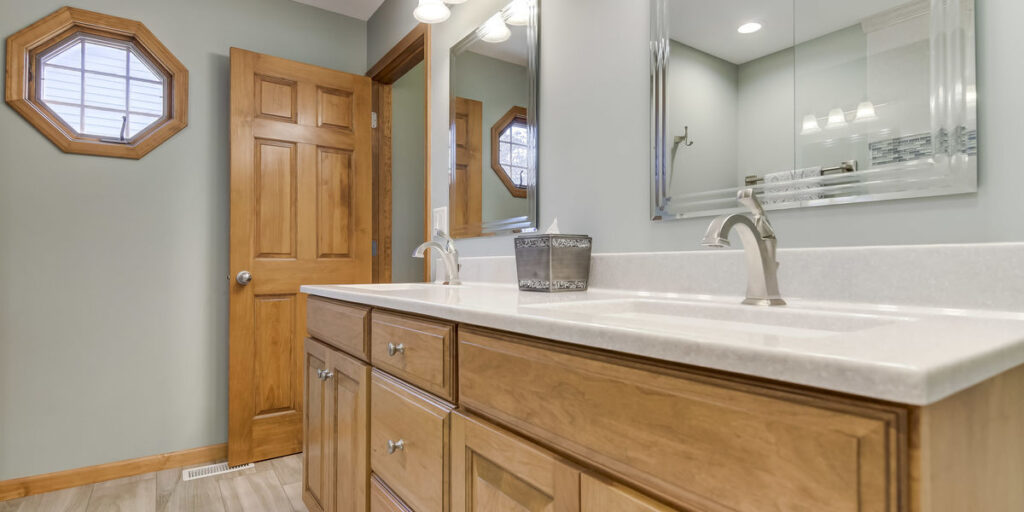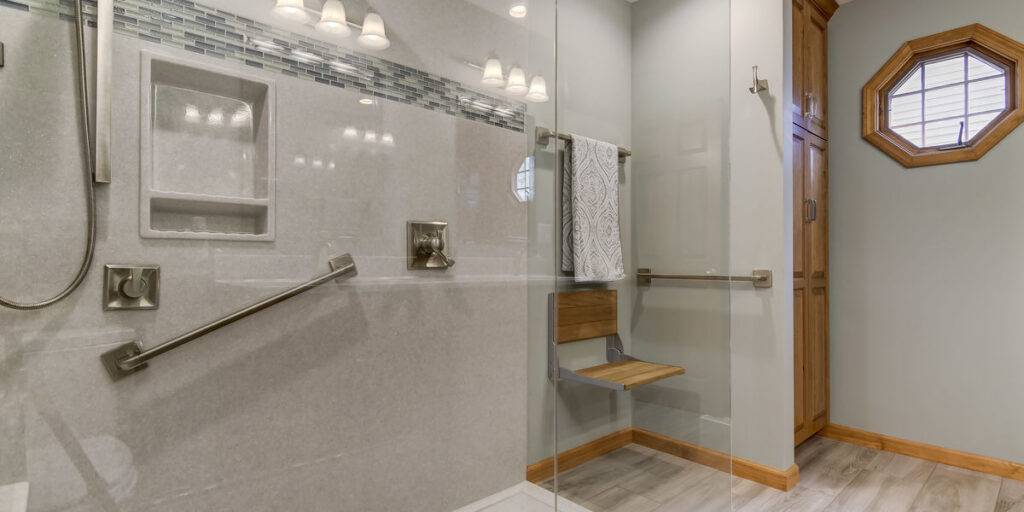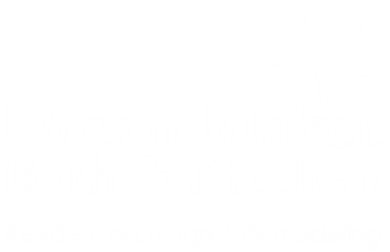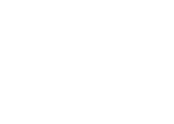The Why
Our client sought a timeless bathroom retreat to provide respite from her hectic lifestyle while reflecting her sophisticated taste. When purchasing her 100-year-old home, she knew renovating the only full bathroom would be an immediate priority. It was imperative to marry classic design elements with modern sensibilities, respecting the character and age of the home while infusing it with updated style.
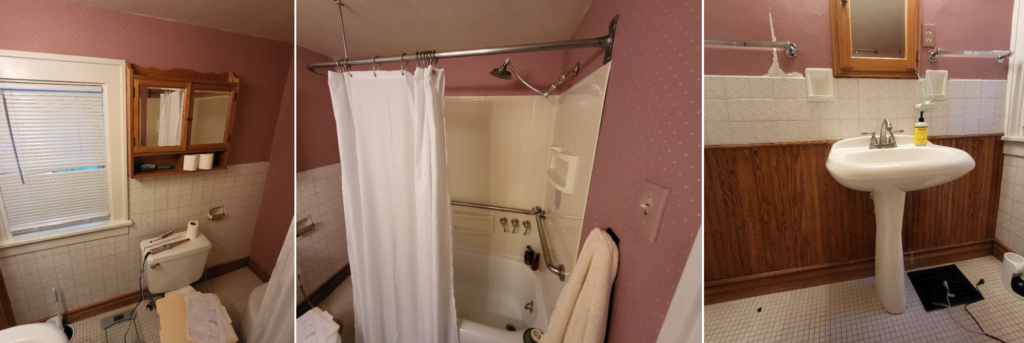
BEFORE
At the time of purchase, the bathroom showed its age – most notably, yellowed fiberglass shower walls, institutional-style grab bars, peeling mauve wallpaper, heavy oak fixtures, cracking plaster ceiling, and a lack of an exhaust fan. With the pedestal sink, it was woefully shy of storage and morning prep area.
It definitely had signs of a pieced-together renovation circa late 1970’s.
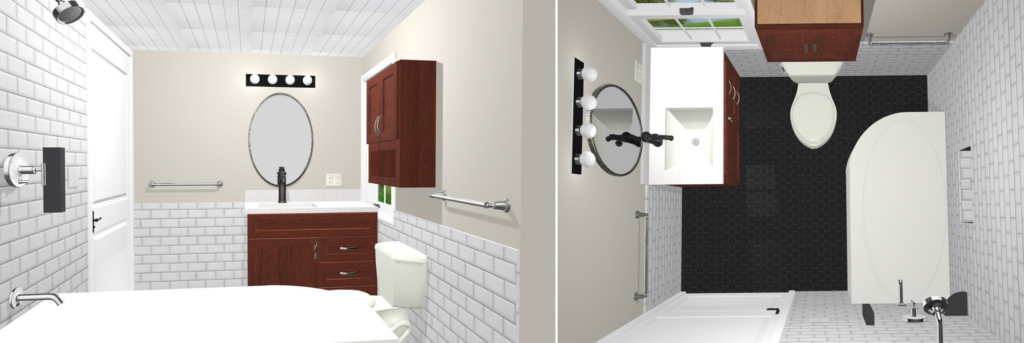
Intentional Design
Our vision for this classic bathroom design was to preserve the character and essence of the older home while incorporating modern amenities. The client wanted to value the home’s history while providing a sanctuary of comfort and style for its inhabitants.
Throughout the remodel process, we worked closely with the homeowner to understand her unique needs and preferences, ensuring that every aspect of the design reflects their vision for their dream bathroom.
To be specific, their wish list included:
- A soaking tub
- More storage (Any storage would be an upgrade!)
- Increased counterspace
- Modern style features:
- Under-mount sinks
- Shiplap ceiling
- Hexagon matte black floor tiles and shower niche to match
- Matte black accessories
- Cherry wood cabinets
- Subway Tile
The Details
The trendy blend of classic materials and color palette turn this 70’s bathroom into a timeless space our client can be comfortable in for years to come!
Drawing inspiration from classic design principles, our team curated a palette of soft whites, deep blacks, and warm wood tones to evoke a sense of timeless sophistication.
The sleek and timeless details:
- Kabinart Cabinetry
- DELTA Saylor Tub & Shower Trim in matte black
- Unique Calacatta Metro Quartz
- Corner fit, free-standing tub
All blending together to be both aesthetically appealing to the eye and easy to maintain. This tiny bathroom can now fully optimize its space, appearing much larger than it did initially!
