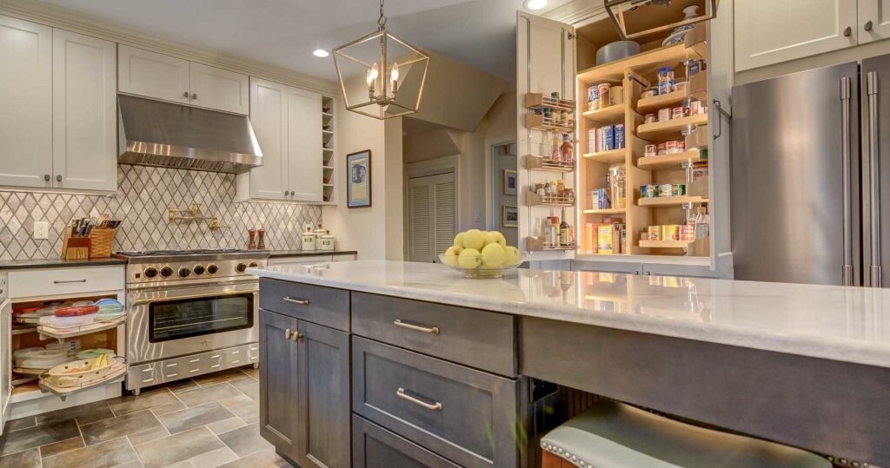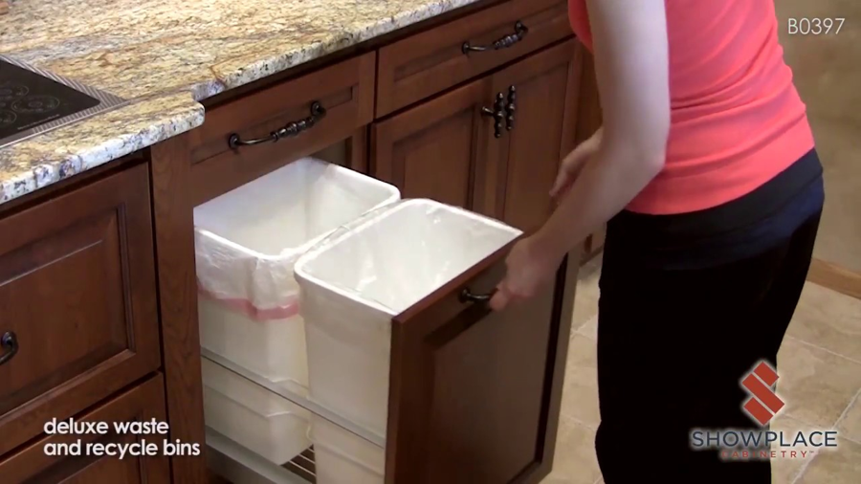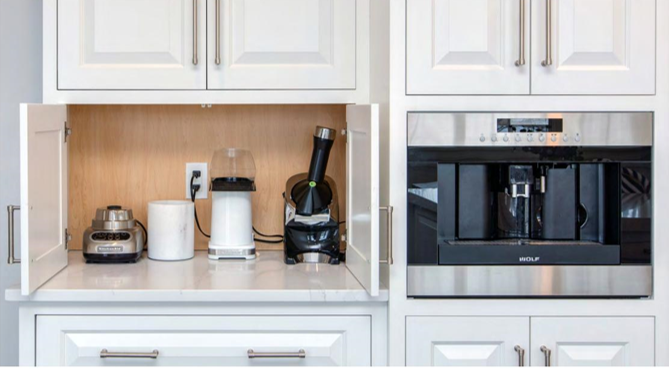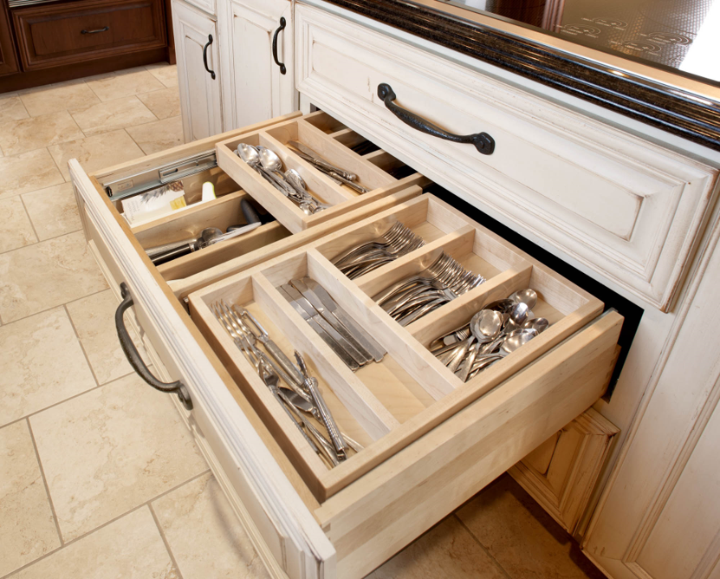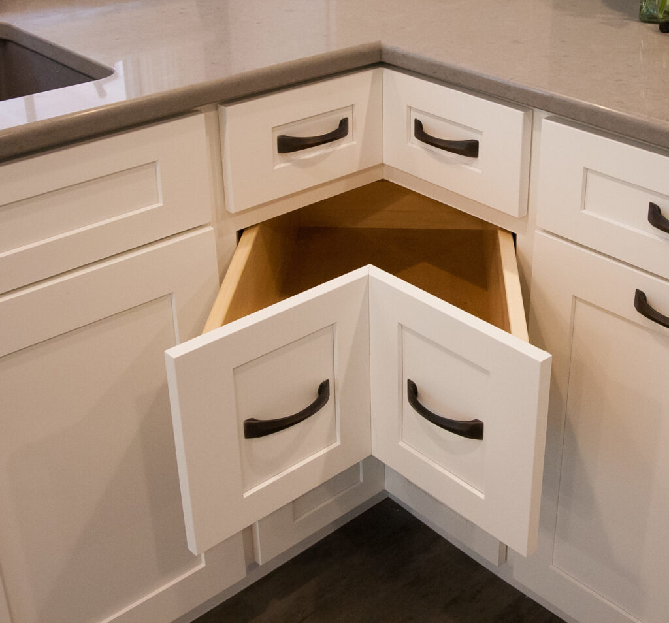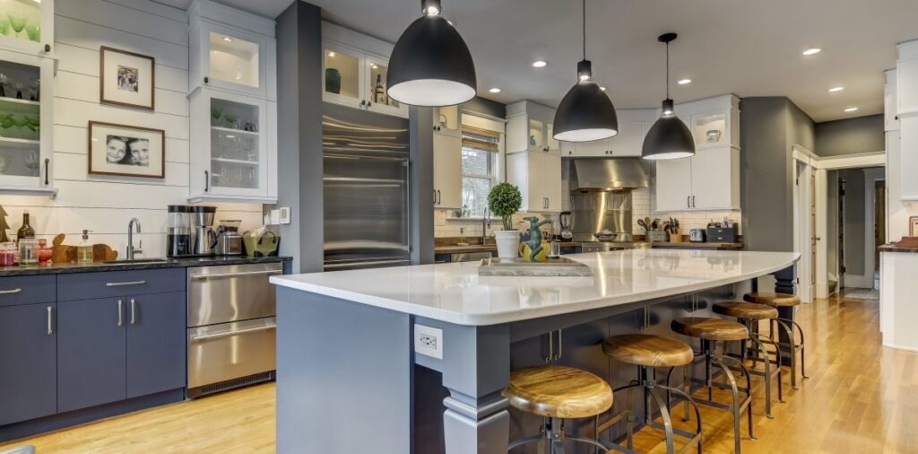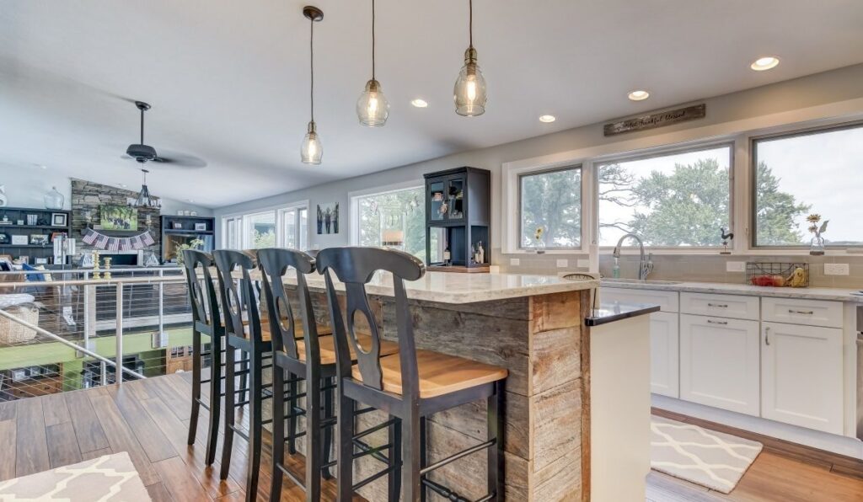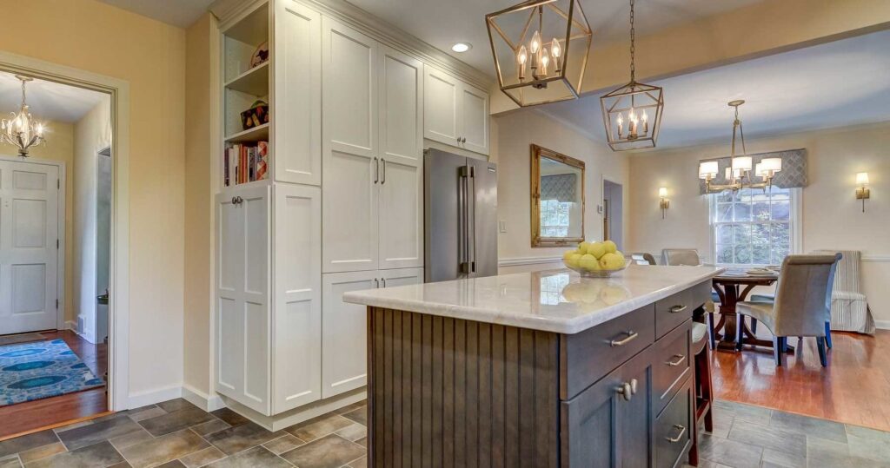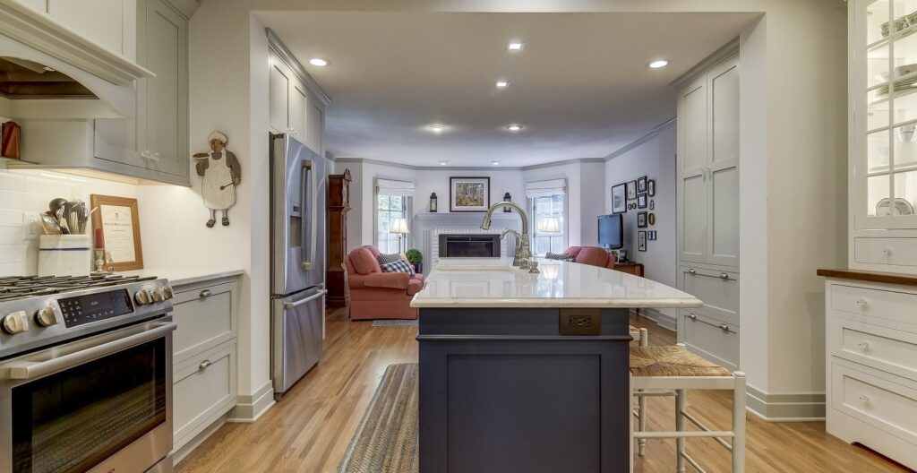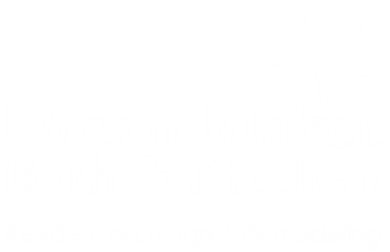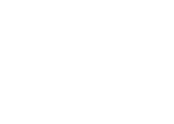One of the questions that we get most often when people are considering a bathroom or kitchen remodel is, “How much is my kitchen going to cost?” Choosing “how” you want to approach your home renovation project will play a huge factor in the true cost that you will pay. (Not much of a reader? Click here to watch our video of this same content.)
Often, people focus on just the total dollar amount without considering other important “costs”. We like to share with clients what we believe is the True Cost of a Remodel. The formula that we use looks like this:
Time + Money + Frustration & Stress = the True Cost of a remodeling project.
Ask any married couple who has entered into a home renovation project with the goal of saving money at the expense of all sanity. Were there arguments? Were there delays? Were there things that had to be redone? This is what we refer to when we discuss time required and frustration endured. Read on for more details.
4 Different Ways or approaches to accomplish a kitchen or bath renovation, or any home remodel for that matter.
- DIY (do it yourself).
- Self-Contracting
- General Contractor
- Design/Build
Let’s take a look at number one, DIY.

Most people are familiar with this concept. A lot of us have attempted to do a home improvement project by ourselves and the thing to be aware of is that you have to have plenty of time. Chances are you don’t install cabinets, set tile measure and cut flooring every day. You will probably need to take some time to do research and to look at YouTube videos, brush up on some math calculations of square footage plus waste, and collect samples for matching counter tops, light switches, paint colors and more. You may not do it right the first time so you may have to do something over again, but this is a good scenario for somebody that maybe already has some experience in the trades, perhaps having learned a few things from a family member. A great tip here is to humbly evaluate your skill level and know when to put yourself on the bench. The biggest Pro to the do it yourself approach is that it will typically take the least amount of money (as far as what you will physically write a check for). Realistically, all you will need to pay for is the materials and potentially some tools. The Con’s would include much longer timeline (particularly if this is your evening and weekend project), and also, pretty high on the stress chart (particularly if you and your family are living in and around the project while in progress).
The second is what we term self-contracting.

In this scenario, you take yourself out of the hands-on role in some or all functions of the remodel and hire professionals (often trades) to perform tasks that yo may not have experience in performing. Likely, that new tiled shower will look better because you hired a skilled craftsman who knows the tricks of the trade. If the scope of your project is larger, and involves a designer, electrician, plumber, painter, etc., then it will typically take more time to complete. Coordinating individuals, in the optimal order and laser focused on the same goal, is often more difficult than just writing them down on a calendar. This approach is a little bit more costly than to do-it-yourself as you are paying others for the skills they bring to the project. So the Pro’s would be that it could be reasonable cash investment for potentially good results. The Con’s, 1) stretched timeline due to coordinating of schedules, 2) frustration if you don’t know all the pieces involved and who to hold accountable for each piece, 3) harder to pinpoint and stay on budget with multiple factors involved, 4) more individuals in and out of your home, 5) any problems in the future may be difficult to identify who to call.
The third one is general contracting.

This is where you hire a general contractor to come in with their trades to perform the duties of the project. Typically, with this scenario you are going to end up with a high quality project in the end. A good general contractor will have access to skilled tradespeople. The downside is they typically don’t have design capabilities in-house and may require you to source your own design and the related materials. Unfortunately, there can be a disconnect between what the designer designs and what the contractor builds. If you do not have a really high level of communication between those two, it can lead for a higher stress level during a project. So on the Pro side, there are fewer people to manage than if self-contracting and a general contractor should ensure important steps are not missed. Conversely, you will pay a higher fee for the contractors involvement but ultimately, you will be required to manage the design and production progress to ensure your expectations are met.
The fourth and final methodology for improving your home is the design/build scenario.
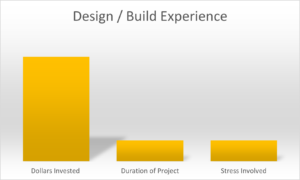
This is where you work with one contractor from the very beginning with initial design, all the way through the process to the build out in your home (hence, design/build). This is where DreamMaker Bath & Kitchen falls in the 4 methods of accomplishing home improvements. This method is sometimes the highest cost (Con) as far as what you actually have to write a check for but it is the easiest model (Pro) for accomplishing kitchen or bath improvement in your home. You start out working with a designer, make all your material selections (at DreamMaker you can do that all right here in our showroom) which are then included in a fixed-price contract, with full scope of work. An in-house production team will complete the entire project in your home. It is going to have the smallest time frame and it is going to be the least amount of stress that you’re going to endure doing a remodeling project. An added benefit would be the single source of contact in the future should any questions or issues arise.
Each of these Four Ways to Remodel has its individual pros and cons. Choosing the best fit for your family and your bathroom or kitchen remodel will depend on what skills you have, how much time you can put into the project, probably everyone’s level of patience, and the amount you are able to invest. We encourage you to keep in mind all costs that make up the True Cost of a Remodeling project – your time + money + frustration and stress.
