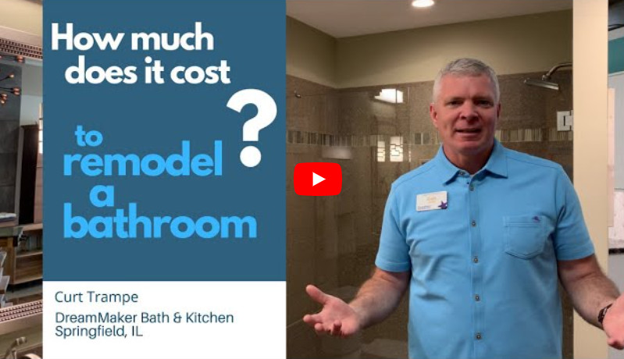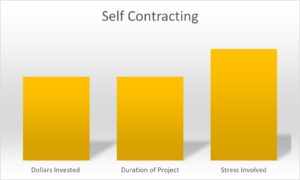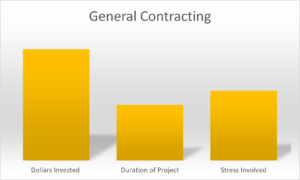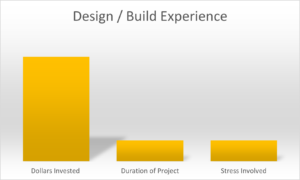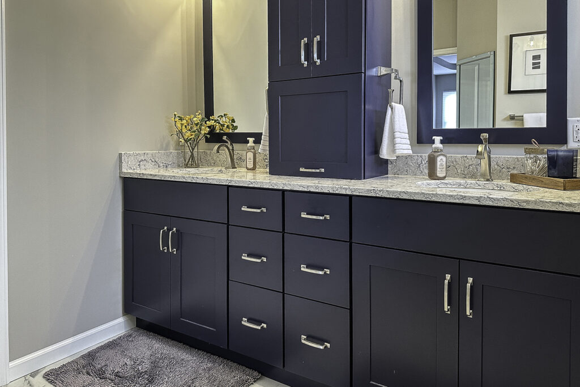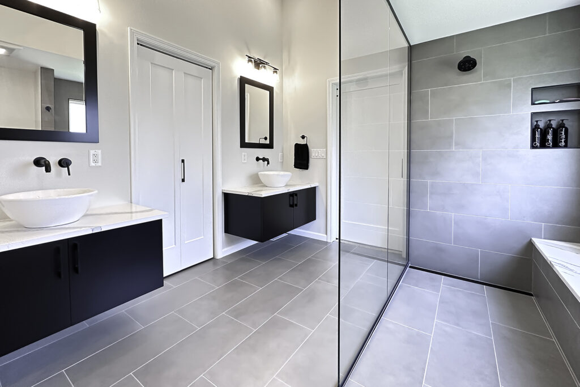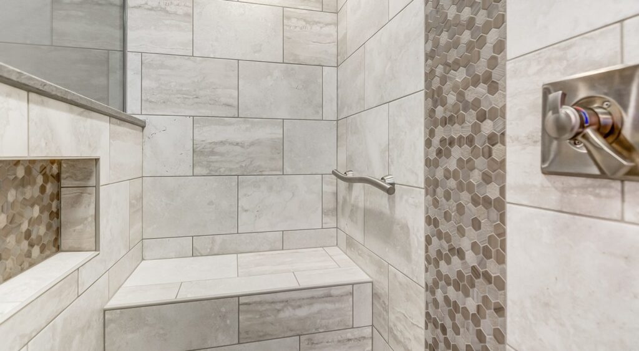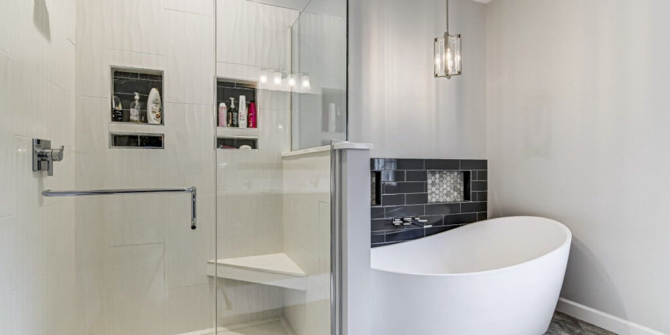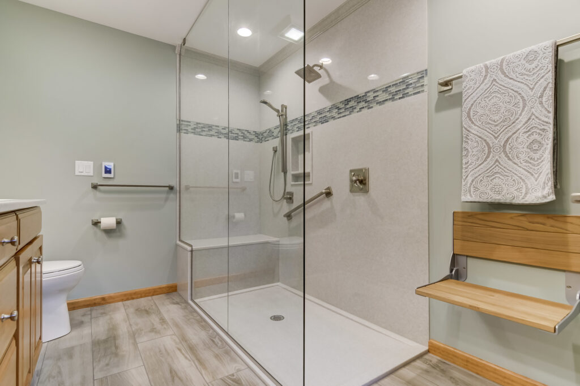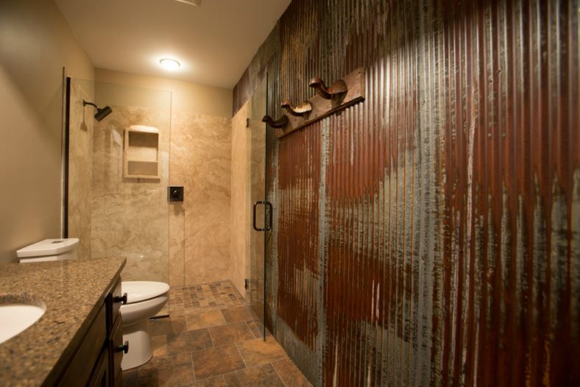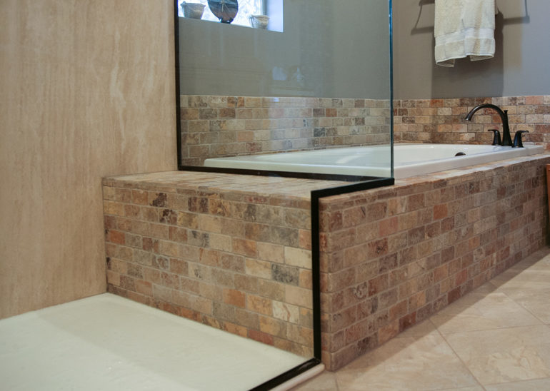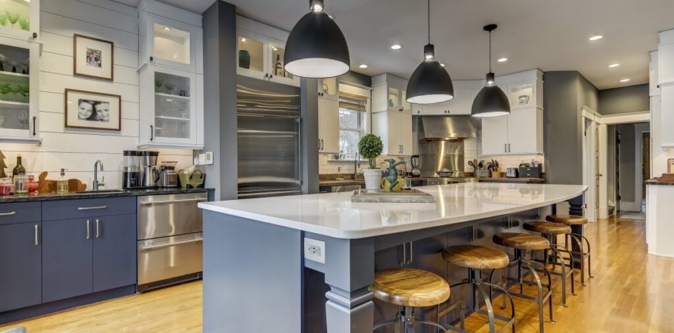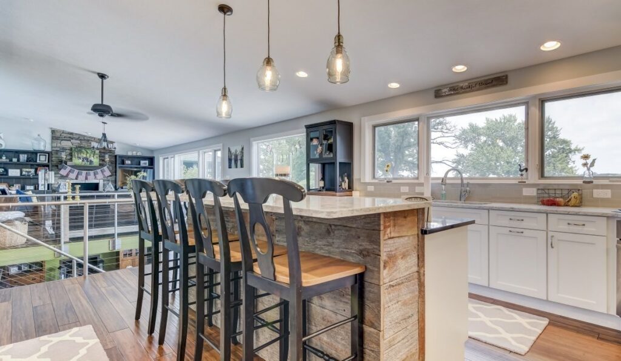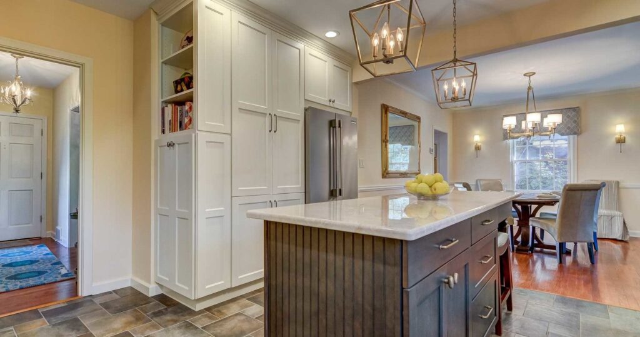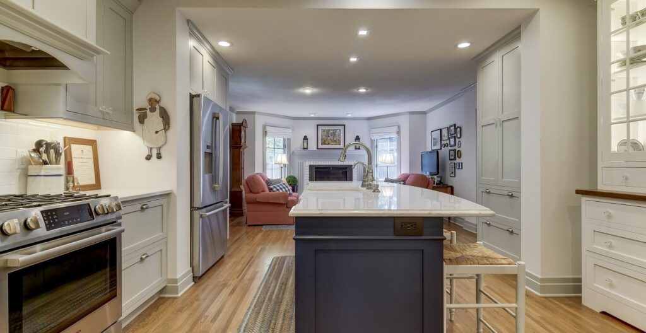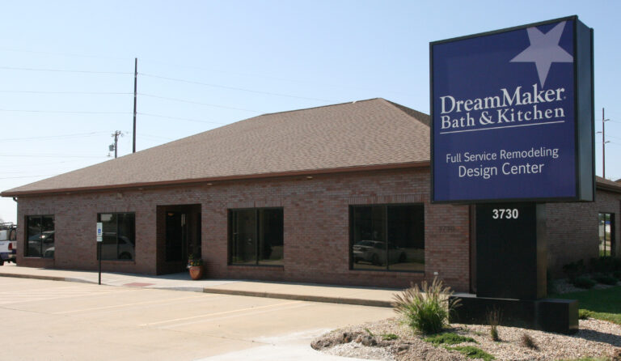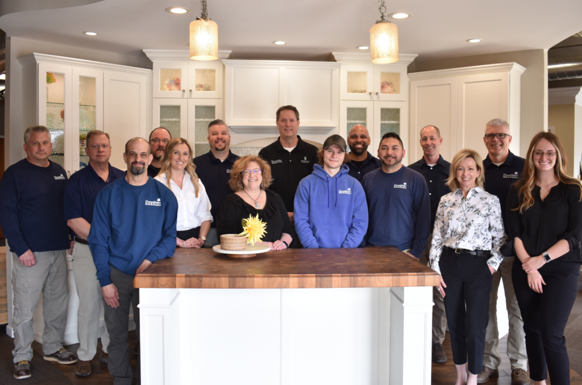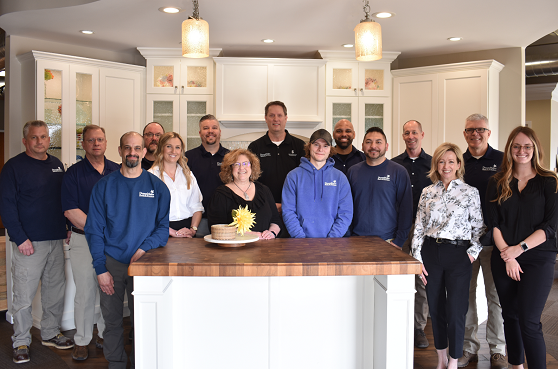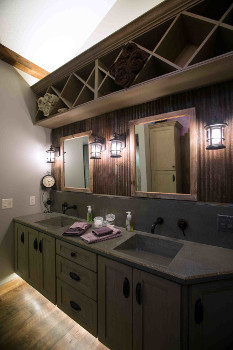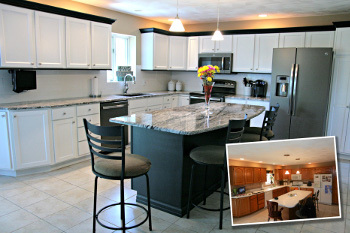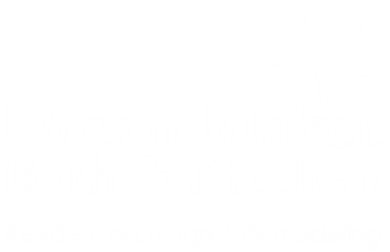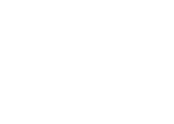For over 15 years, DreamMaker Bath & Kitchen has hosted free educational seminars to folks in Springfield, IL, and surrounding communities. We love sharing our passion for the home renovation industry and most of all, we love empowering homeowners to take their next steps towards accomplishing a stunning new kitchen or new bathroom!
More than 100 clients have told us that this was very informative and a fantastic first step in researching remodeling options.
Allow us to guide you through important basics of successful remodeling projects – design considerations, realistic budgets and production timelines, how to choose your remodeling team, and more.
Seminar FAQ:
Is Registration Required?
Yes, we do require that you register for the event since seating is limited. The week before each event, all who are registered will be emailed additional details and reminders. Registration form HERE.
What time will the presentation start?
Thursday afternoon presentations begin at 1:00pm and Saturday morning seminars begin at 9:00am. Arriving 10-15 minutes early will allow you time to find a seat, grab refreshments, and browse the Design Center if it is your first time visiting.
Which DreamMaker Team Members will be there?
Usually, the seminar material is presented by Curt Trampe, Owner (and the guy with the most white hair). Curt has worked in the remodeling industry for more than 30 years, owning his own business since 1998. He has earned certifications through both the National Kitchen and Bath Association (NKBA) and the National Association of Home Builders (NAHB): Certified Master Kitchen & Bath Designer (CMKBD), Certified Graduate Remodeler (CGR) and Certified Aging-in-Place Specialist (CAPS).
Also, other members from the Design Team will be present and available to dive deeper into your specific project questions. Snap pics on your phone and bring those along to explain your current space.
Will there be time to ask questions?
Absolutely! We enjoy a casual environment where questions are welcomed during the presentation. Often, attendee questions prompt the best and most informative discussions. Making this relevant to you is our number one goal.
Can I see pictures of actual DreamMaker projects?
You read our minds. Yes, our presentation starts with great educational material and the second half of the presentation focuses on before and after pictures of work that we have completed right here in Sangamon County and nearby counties. This helps us illustrate previous points discussed.
What happens after the seminar?
We promise that this is a no-pressure, no obligation event. We would obviously love to talk more about your remodeling needs if you feel that DreamMaker would be a good fit for your project, your family, and your home. It is easy to set a next appointment for a Designer to visit your home, gather measurements, and conduct further discovery.
Additional questions? We also have a video of Curt explaining What to Expect at a Seminar, or just give us a call at the DreamMaker Bath & Kitchen Design Center, (217)529-9300, or stop Monday – Friday, 9:00am-5:00pm. We are located at 3730 W. Wabash Ave., Springfield, IL 62711.
