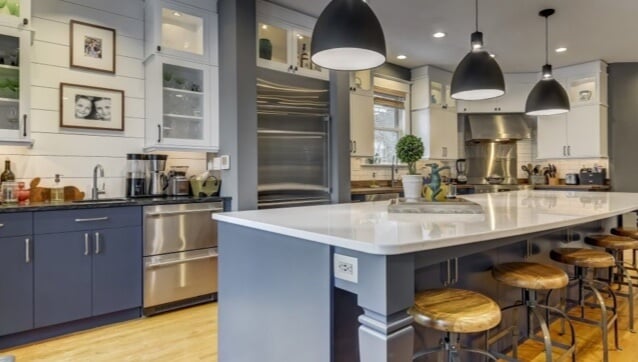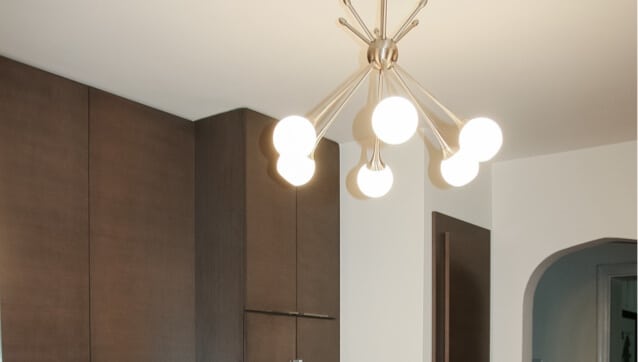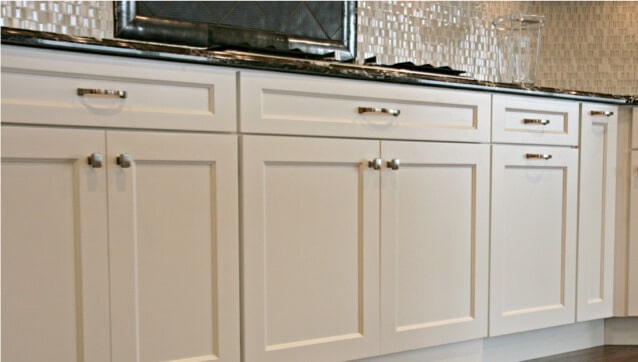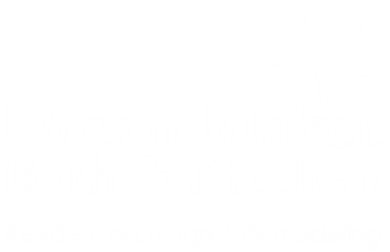For many decades, kitchens were once considered utilitarian spaces. Older home floor plans had well-defined spaces; such as formal living rooms, formal dining rooms, and of course kitchens. Kitchens were hidden behind closed doors and disconnected from other rooms. Today, most homeowners want larger open and multi-functional areas and want the assistance of experienced kitchen designers to create the kitchen of their dreams.
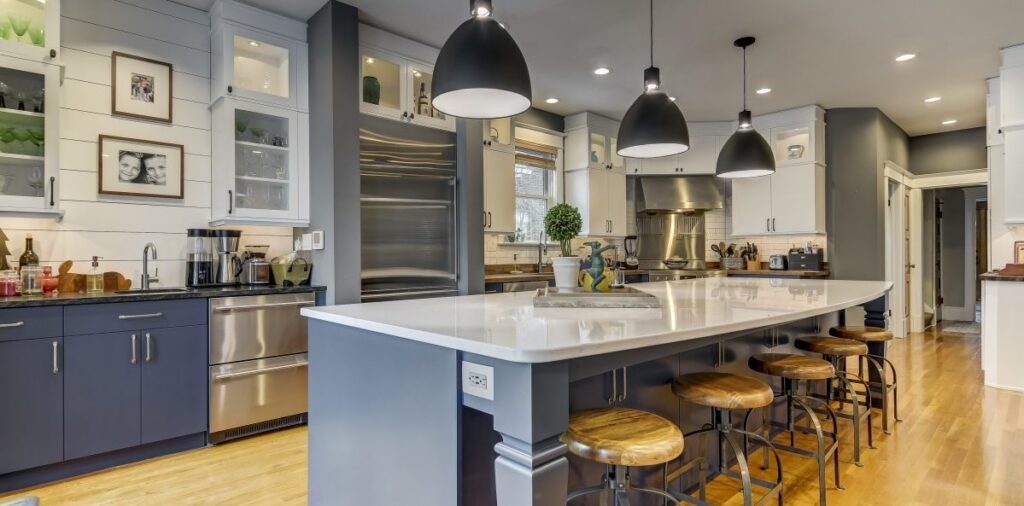
Kitchens – The Heart of the Home
Kitchens are where many families gather at the end of the day, as a result, the kitchen tends to be the heart of the home. The popularity of kitchens continues to expand and has become the welcoming focal point for guests and entertaining. Many homeowners consider the kitchen as the heart of the home. An open plan kitchen fully encapsulates that notion. We have continued to see this trend in the greater Sangamon county area here in IL. Homeowners are looking to open up their kitchens so that it flows seamlessly with adjoining rooms.
Lifestyle Changes Precede the Open Kitchen Layout
Today, we are more casual in everything we do; family members are always on the go, each needing to get things done and a place to do them. In this fast-paced lifestyle, the kitchen is a ceterpoint for family activities of all kinds. This is where the kids do their homework during the week, where you have friends over on Saturdays, and where you watch football on Sunday.
When it comes to home remodeling and updates, the kitchen tends to be the most popular spot for these plans. It’s not uncommon for people to upgrade their kitchens before they look to upgrade any other part of the home. The kitchen is an important source of food, comfort, family, and togetherness. Often, families enjoy spending time preparing a meal together or simply sitting at the dining table and going over the tasks of the day.
Cooking is no longer a one person activity. If you’re entertaining, several people could be cooking at once. In fact, having space for more than one cook is high on many wish lists. This means that space has to be found so that two people don’t continually bump into each other. This space isn’t usually inside the confines of a work triangle.
This evolution of kitchen design is underpinned by a change in lifestyle. The attraction of this style of living is the luxurious feeling of open, clear, and light space.
Removing Walls
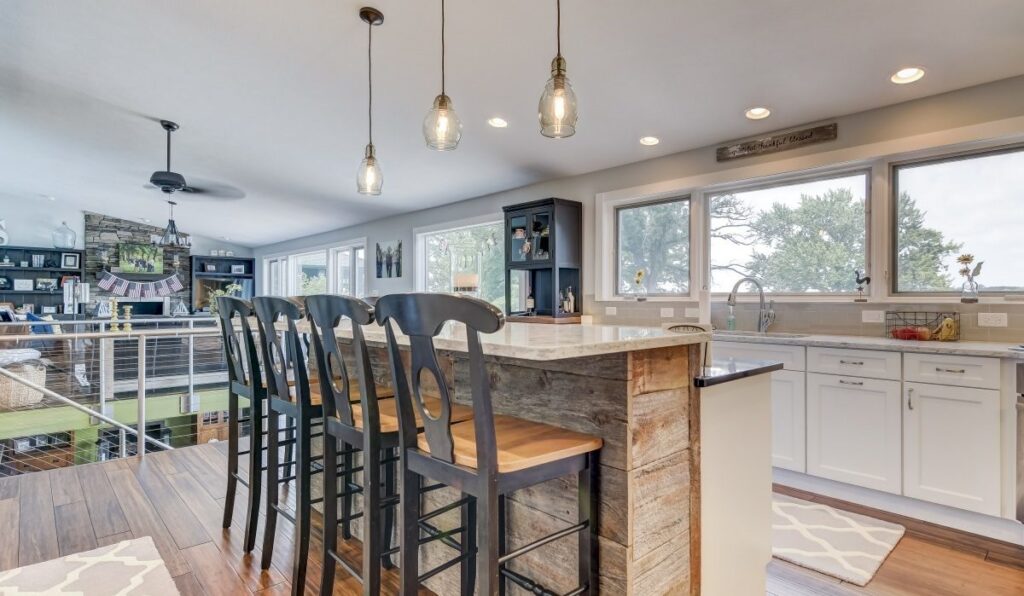
Today, homeowners don’t want partition walls. Many seek the advice of experienced kitchen remodelers who can determine which walls are load;-bearing walls and how the home can be supported safely without them. Removing walls creates new options in terms of kitchen design and layout. New kitchens are part of open living areas that include a place for casual eating and a family room. Often, there will be a home entertainment center focusing on a wide-screen TV. The dining room is pretty much a thing of the past. If used at all, it’s only for special events.
The Importance of an Island in the Open Plan Kitchen
Open plan kitchens, with their adjacent family rooms, great rooms, or casual living spaces led to the use of kitchen islands. Islands do important things they add storage space, cut down the walking distances between work centers, and establish traffic patterns that direct people easily through the kitchen and out of the cook’s way.
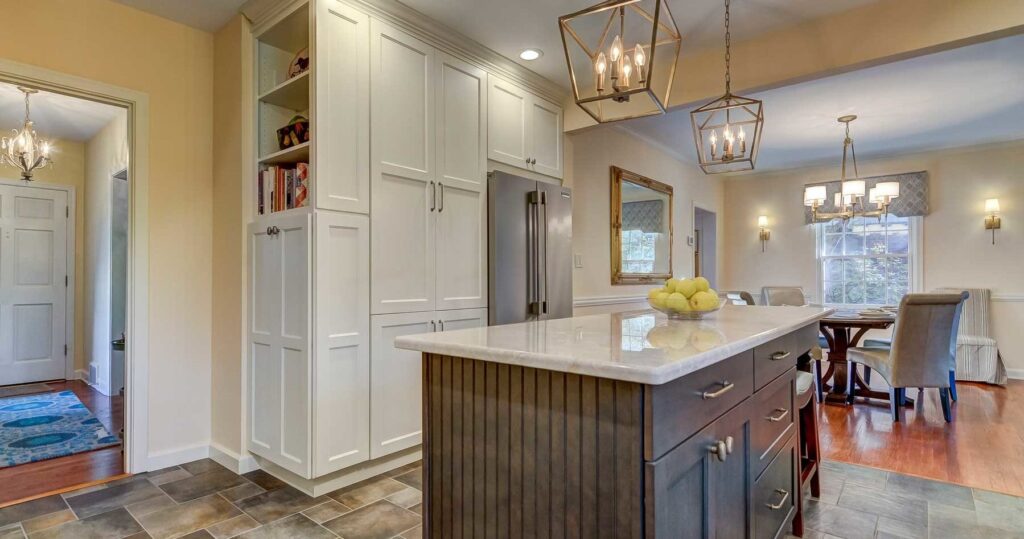
Large islands function like big tables, providing room to eat or to put food out for buffet parties. They have lots of space for younger kids to do crafts or play games. For older ones; it’s an after-dinner homework area, and for adults a place to recap their day.
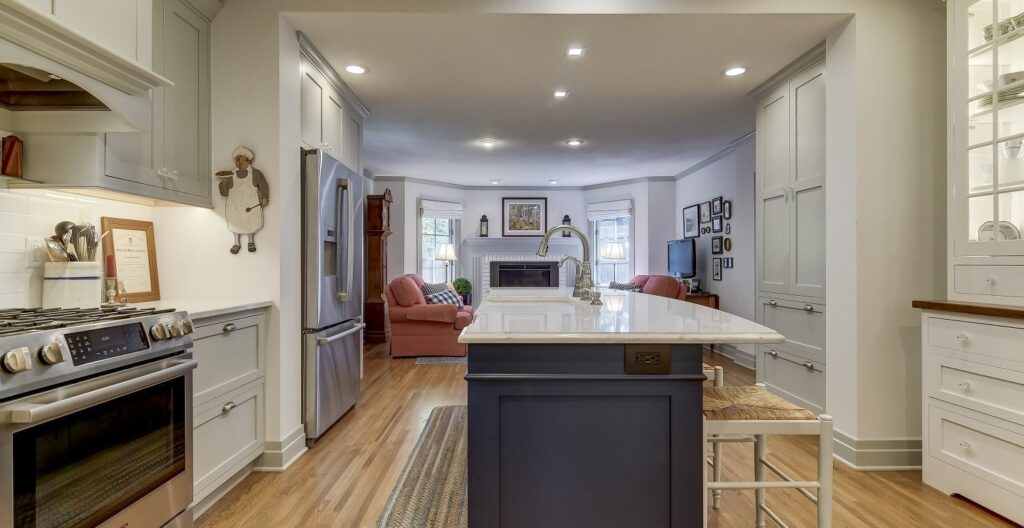
Islands are also natural room dividers. In open plans, there are shared elements between rooms, with specialized storage on both sides. They are also a shared design element.
Discover Your Kitchen’s Possibilities
Remodeling your kitchen is a big decision. Kitchens are one of the most complicated rooms to remodel in a home. In addition to electrical and plumbing considerations, there are many kitchen design, layout, and material selections. We believe you should consider retaining the expertise of an experienced kitchen remodeling specialist.
At DreamMaker Bath & Kitchen of Springfield, we’ve remodeled hundreds of kitchens throughout the Springfield area.
Call us at (217) 529-9300
or stop by our Kitchen Showroom & Design Center at
3730 Wabash Ave. Springfield, IL 62711
The shoroom is designed to help you find your kitchen design style (traditional, contemporary, eclectic, transitional, cottage charm, French country, coastal, etc.). We also have samples of cabinetry, tile backsplash, under cabinet lighting, countertops, sinks, faucets flooring, etc.
