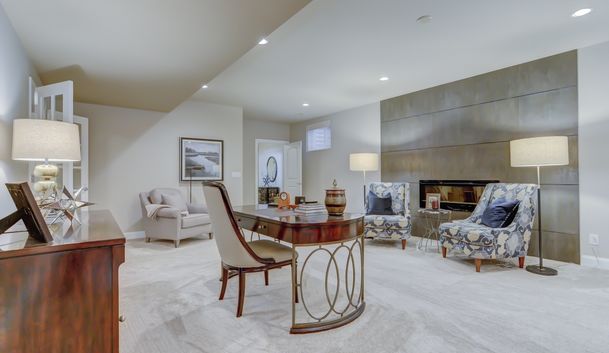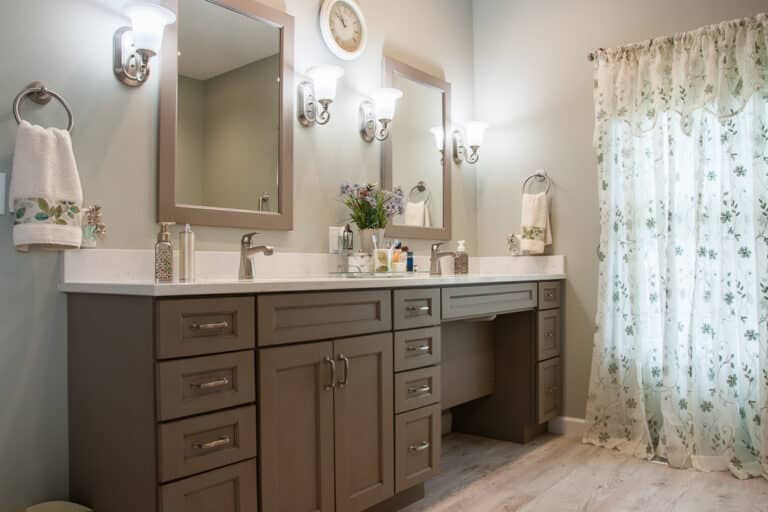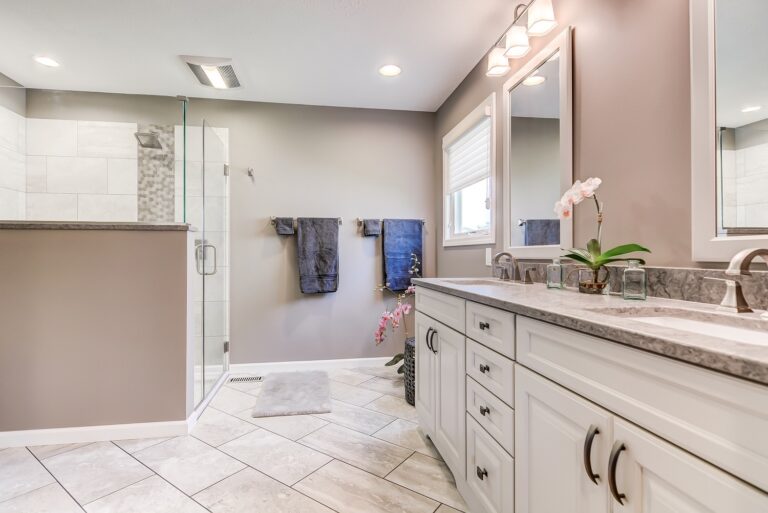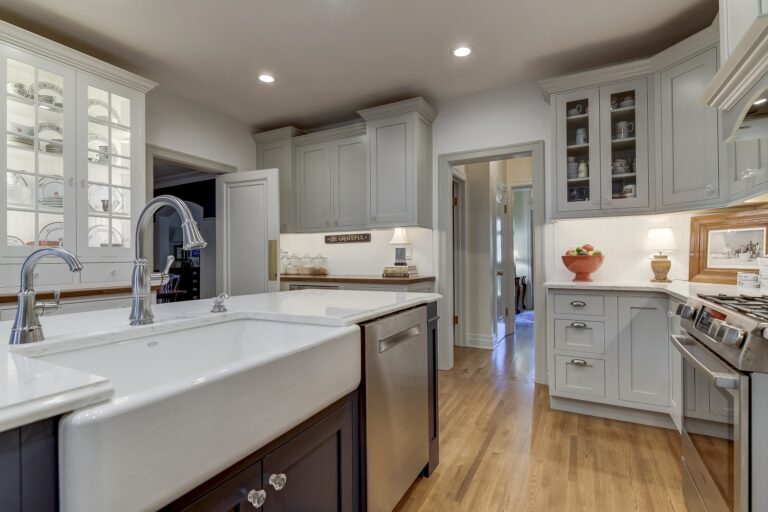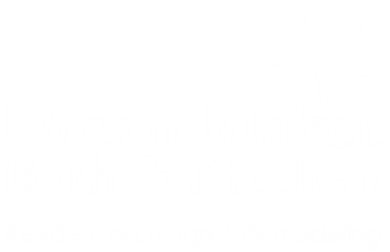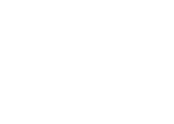That extra space you are looking for to accommodate entertaining…it might just be in your basement! Many times, basements become the catch all for furniture that no longer fits in the upstairs spaces of your home. This plan works well when there are children in the home, after all, their entertainment needs aren’t horribly refined.
Enter in to the empty nest phase of life when entertaining space takes on a whole new meaning – perhaps a women’s group, a book club, a Bible study, an association meeting. THIS sophisticated basement remodel is a great example of purpose, plan and execution as they relate to home renovations.
There are multiple design strategies that make this space work so very well. It is hard to say which is most important actually. Separation of spaces by use of flooring, lighting, and feature tile wall with fireplace is a start. A very intentional lighting plan does wonders to not just make this space brighter, but very purposeful for each new zone. The overall paint color adds a whole new level of life to the space. Compare the before pictures below to the full gallery of after pictures for full appreciation.
